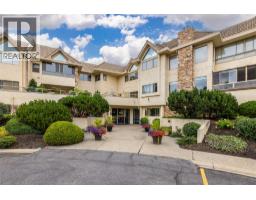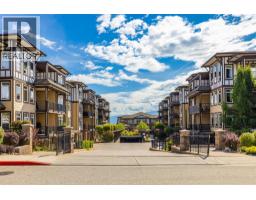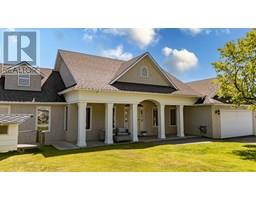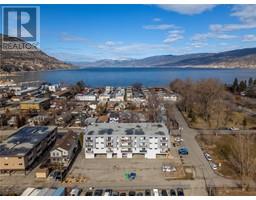2632 FORSYTH Drive Husula/West Bench/Sage Mesa, Penticton, British Columbia, CA
Address: 2632 FORSYTH Drive, Penticton, British Columbia
Summary Report Property
- MKT ID10351310
- Building TypeHouse
- Property TypeSingle Family
- StatusBuy
- Added2 weeks ago
- Bedrooms4
- Bathrooms3
- Area4128 sq. ft.
- DirectionNo Data
- Added On15 Aug 2025
Property Overview
""Forecloser "" Welcome to your dream home, perched atop a stunning 4.75-acre private property with breathtaking views of Penticton's city lights and surrounding mountains. This exquisite 4,100 sq ft plus 4-bedroom, 3-bath residence features an office and a bonus room, ideal for work or leisure. The master bedroom and ensuite are truly remarkable, exuding a warm and relaxing ambiance that invites you to unwind and rejuvenate. Your furry family member will appreciate the dedicated shower area, while the spacious laundry room adds convenience to your daily routine. Enjoy high-end finishes throughout, complemented by an abundance of natural light that fills every corner of the home. The open-concept kitchen with Premium appliances is perfect for entertaining, inviting family and friends to gather for great conversations and delicious treats. With ample space for RVs and toys, this property offers endless possibilities. Best of all, you're less than 10 minutes from downtown and the beautiful beaches of Penticton. Don’t miss this rare opportunity to own a slice of paradise! Call for your personal showing. (id:51532)
Tags
| Property Summary |
|---|
| Building |
|---|
| Level | Rooms | Dimensions |
|---|---|---|
| Second level | Storage | 11'9'' x 6'8'' |
| Recreation room | 25'9'' x 17'4'' | |
| Third level | Bedroom | 14'5'' x 13'2'' |
| Bedroom | 17'9'' x 13'10'' | |
| 4pc Bathroom | Measurements not available | |
| Lower level | Utility room | 17'11'' x 12'7'' |
| Main level | Primary Bedroom | 19'2'' x 15'8'' |
| Living room | 29'7'' x 20'9'' | |
| Laundry room | 16'4'' x 12'9'' | |
| Kitchen | 18'4'' x 14'8'' | |
| Foyer | 10'5'' x 8'2'' | |
| Family room | 18'4'' x 16'4'' | |
| Dining room | 18'3'' x 13'1'' | |
| Bedroom | 15'11'' x 9'1'' | |
| 5pc Ensuite bath | 17'3'' x 9'6'' | |
| 2pc Bathroom | Measurements not available |
| Features | |||||
|---|---|---|---|---|---|
| Attached Garage(3) | Range | Refrigerator | |||
| Dishwasher | Dryer | Washer | |||
| Central air conditioning | |||||




































































