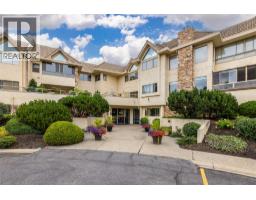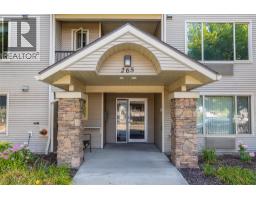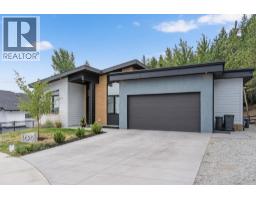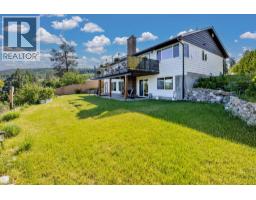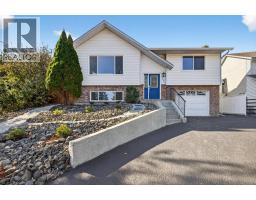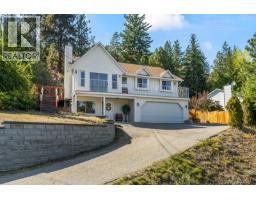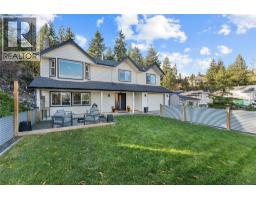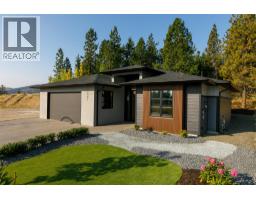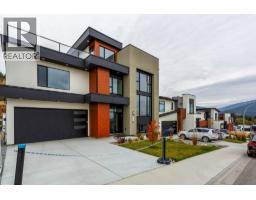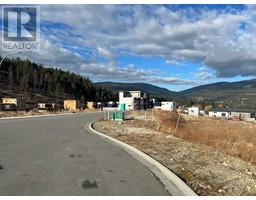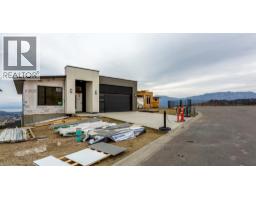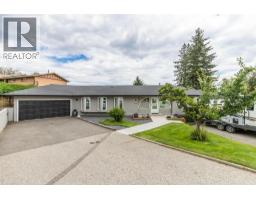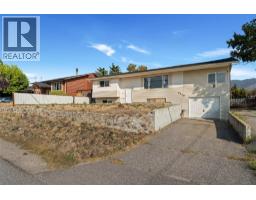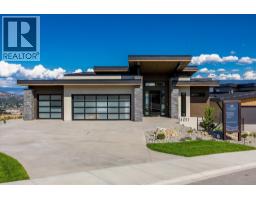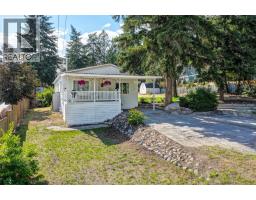3843 Brown Road Unit# 2409 Westbank Centre, West Kelowna, British Columbia, CA
Address: 3843 Brown Road Unit# 2409, West Kelowna, British Columbia
Summary Report Property
- MKT ID10359568
- Building TypeApartment
- Property TypeSingle Family
- StatusBuy
- Added14 weeks ago
- Bedrooms2
- Bathrooms2
- Area1152 sq. ft.
- DirectionNo Data
- Added On22 Aug 2025
Property Overview
Welcome to Miravista – Top Floor Living with Vaulted Ceilings! This beautifully UPDATED 2-bedroom, 2-bathroom condo offers a spacious open-concept layout with soaring high ceilings that create an airy, inviting atmosphere. Located on the top floor, this home is perfect for those seeking style, comfort, and convenience. Step into a bright and updated space designed to impress. The kitchen features ample cabinetry and counter space, ideal for cooking and entertaining. The primary bedroom boasts a generous walk-in closet and a large ensuite bathroom, providing a private retreat. Thoughtfully designed with bedrooms on opposite sides of the unit, this layout is perfect for privacy – whether for guests, roommates, or a home office setup. This modern condo comes with TWO secured underground parking spots - a Rare fInd and perfect for households with multiple vehicles or frequent guests. Plus, enjoy the flexibility of a spacious den, ideal for a home office, gaming setup, or creative studio, whatever suits your lifestyle best. Other highlights include: Pool, Hot tub Spacious laundry room In-suite storage room Guest suite for family and friends Private patio – perfect for enjoying your morning coffee, a good book, or dining alfresco Immediate possession available Don’t miss this opportunity to own a top-floor unit in the sought-after Miravista community. Schedule your showing today! (id:51532)
Tags
| Property Summary |
|---|
| Building |
|---|
| Level | Rooms | Dimensions |
|---|---|---|
| Main level | Other | 6'10'' x 6'7'' |
| 4pc Bathroom | 9'1'' x 5'5'' | |
| Bedroom | 13'5'' x 11' | |
| Den | 8'1'' x 6'11'' | |
| 4pc Ensuite bath | 9'4'' x 5'5'' | |
| Primary Bedroom | 13'5'' x 10'6'' | |
| Living room | 13'11'' x 11'7'' | |
| Dining room | 14'3'' x 14'7'' | |
| Kitchen | 11'5'' x 9'4'' |
| Features | |||||
|---|---|---|---|---|---|
| Balcony | Underground(2) | Refrigerator | |||
| Dishwasher | Range - Electric | Microwave | |||
| Washer/Dryer Stack-Up | Central air conditioning | Whirlpool | |||









































