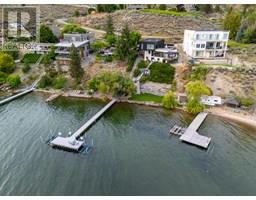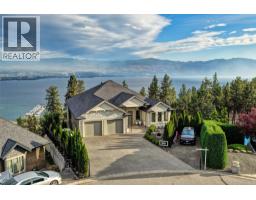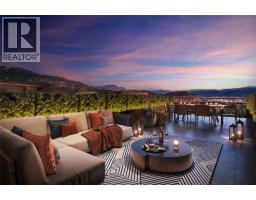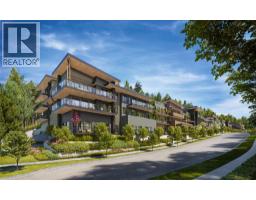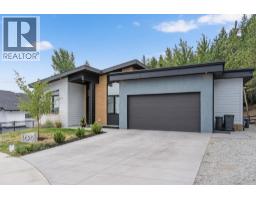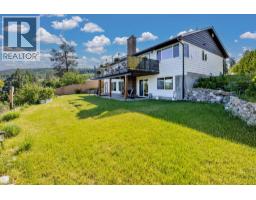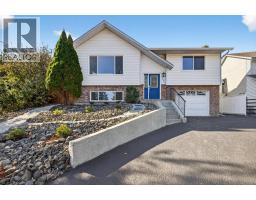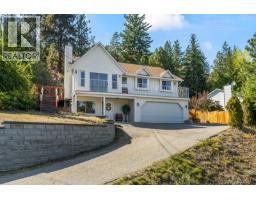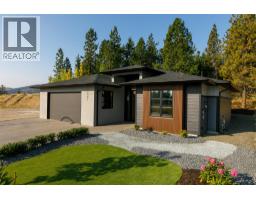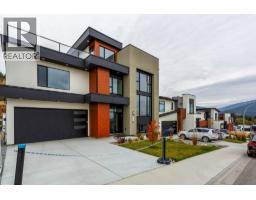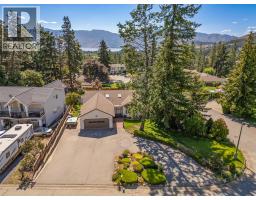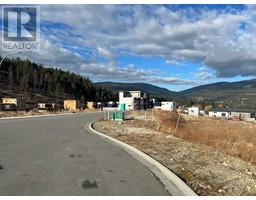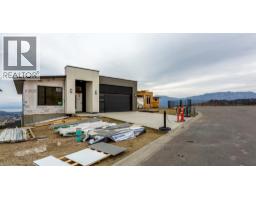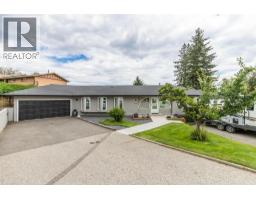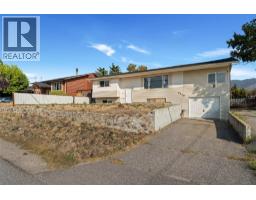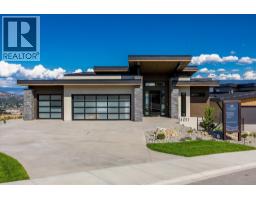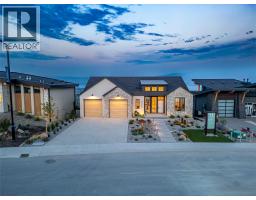3070 Smith Creek Road Smith Creek, West Kelowna, British Columbia, CA
Address: 3070 Smith Creek Road, West Kelowna, British Columbia
Summary Report Property
- MKT ID10356964
- Building TypeHouse
- Property TypeSingle Family
- StatusBuy
- Added8 weeks ago
- Bedrooms3
- Bathrooms2
- Area1026 sq. ft.
- DirectionNo Data
- Added On26 Sep 2025
Property Overview
Welcome to 3070 Smith Creek Road. A Rare Find in West Kelowna! Situated on a generous 0.41-acre corner lot, this fully renovated three bedroom, two bathroom home offers modern living with exciting development potential. With subdivision possibilities, this property is ideal for homeowners, investors, or builders looking to maximize value. Inside, you’ll find a beautifully updated residence showcasing sleek, contemporary finishes, a spacious open-concept layout, and thoughtfully renovated bathrooms and kitchen truly move-in ready. The property also features a large 800+ square foot detached shop, perfect for a workshop, home business, or extra storage. There's plenty of room to park your RV, boat, or other toys, thanks to the expansive outdoor space. Whether you’re looking to enjoy the peace and privacy of a large corner lot or unlock the property’s future potential this property delivers. Don’t miss this rare opportunity in one of West Kelowna’s most desirable neighbourhoods! (id:51532)
Tags
| Property Summary |
|---|
| Building |
|---|
| Level | Rooms | Dimensions |
|---|---|---|
| Main level | Primary Bedroom | 13'9'' x 10'10'' |
| 4pc Bathroom | 9'4'' x 5'3'' | |
| Bedroom | 9'10'' x 7'7'' | |
| Laundry room | 7'7'' x 6'7'' | |
| Bedroom | 9'4'' x 10'4'' | |
| Dining room | 13'9'' x 7'11'' | |
| Living room | 13'10'' x 13'10'' | |
| Kitchen | 9'8'' x 10'0'' | |
| Additional Accommodation | Full bathroom | 9'4'' x 7'5'' |
| Features | |||||
|---|---|---|---|---|---|
| Balcony | Detached Garage(4) | Refrigerator | |||
| Dishwasher | Dryer | Range - Electric | |||
| Washer | Heat Pump | ||||





























































