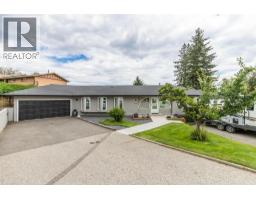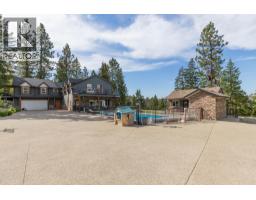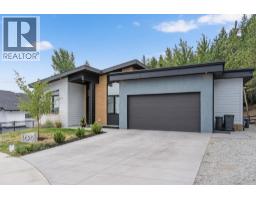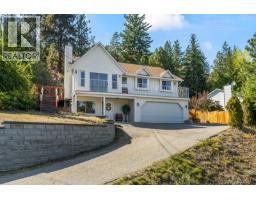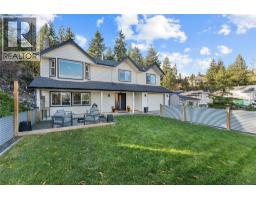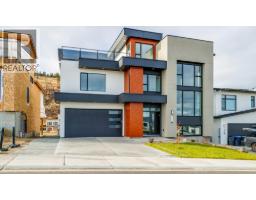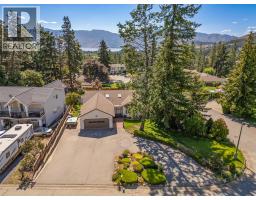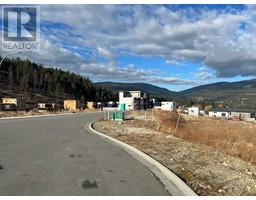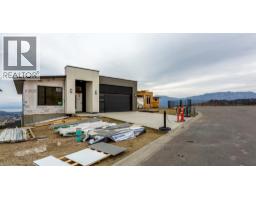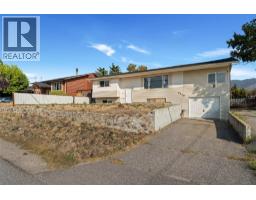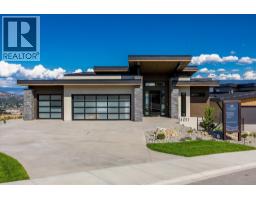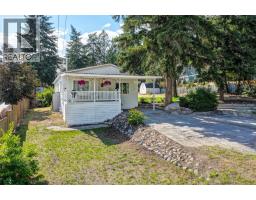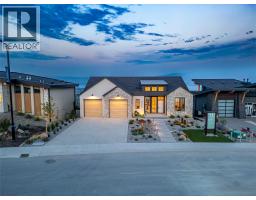3484 Parklane Road Glenrosa, West Kelowna, British Columbia, CA
Address: 3484 Parklane Road, West Kelowna, British Columbia
Summary Report Property
- MKT ID10367591
- Building TypeHouse
- Property TypeSingle Family
- StatusBuy
- Added7 weeks ago
- Bedrooms3
- Bathrooms2
- Area1538 sq. ft.
- DirectionNo Data
- Added On20 Nov 2025
Property Overview
Welcome to this immaculate 3-bed, 2-bath gem tucked away in the heart of Glenrosa! Fully renovated from top to bottom down to the plumbing, this home offers a functional layout, stylish finishes, and exceptional outdoor living. Step inside to a bright and airy living room, where natural light pours through the vinyl windows. The modern kitchen shines with stainless steel appliances and fresh contemporary touches—perfect for cooking and hosting or simply enjoying your morning coffee. The main level features two comfortable bedrooms and a refreshed full bathroom with new flooring including a convenient cheater-ensuite layout. Updated trim and new doors throughout the home add to its crisp, clean aesthetic. Outside, your own park-like retreat awaits. The fully fenced backyard boasts mature landscaping, a charming fountain, and plenty of space for relaxing, entertaining, or letting the kids run free. The single attached garage offers secure parking and extra storage. This move-in-ready beauty is a wonderful opportunity to own a charming home in a peaceful, well-established neighbourhood. Easy to love—and ready when you are! (id:51532)
Tags
| Property Summary |
|---|
| Building |
|---|
| Level | Rooms | Dimensions |
|---|---|---|
| Lower level | Foyer | 6'8'' x 3'3'' |
| Other | 6'8'' x 2'11'' | |
| Primary Bedroom | 16'6'' x 11'10'' | |
| Utility room | 7'2'' x 10'2'' | |
| 3pc Bathroom | 6' x 9'11'' | |
| Other | 9'3'' x 8'1'' | |
| Main level | Bedroom | 11'1'' x 9'1'' |
| Other | 13'1'' x 3'2'' | |
| Primary Bedroom | 12' x 12' | |
| 3pc Bathroom | 6' x 10'6'' | |
| Living room | 17'1'' x 11'9'' | |
| Kitchen | 10'2'' x 12' | |
| Dining room | 8'6'' x 12' |
| Features | |||||
|---|---|---|---|---|---|
| Attached Garage(1) | |||||




































