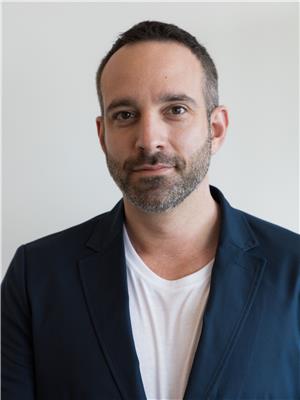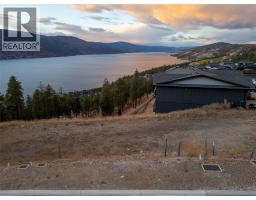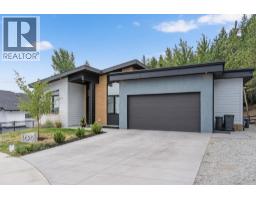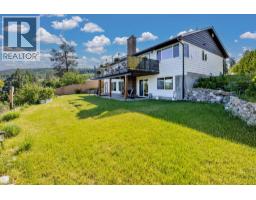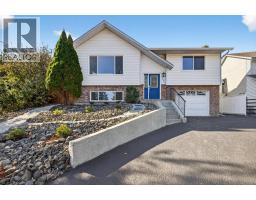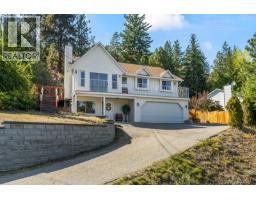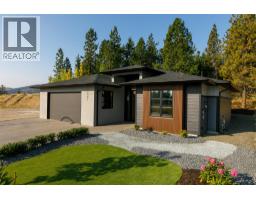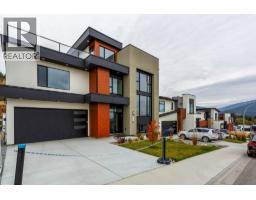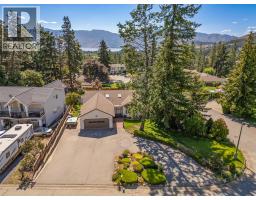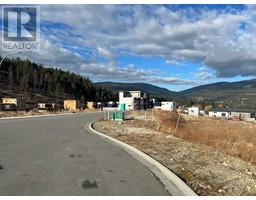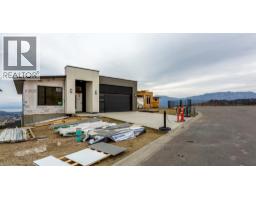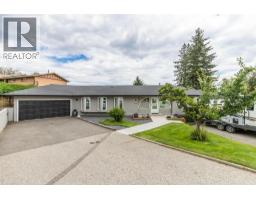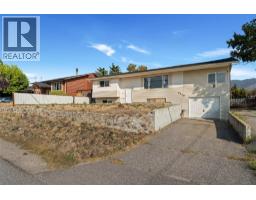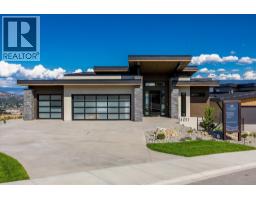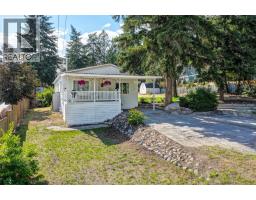4023 Sunstone Street Westbank Centre, West Kelowna, British Columbia, CA
Address: 4023 Sunstone Street, West Kelowna, British Columbia
Summary Report Property
- MKT ID10364908
- Building TypeHouse
- Property TypeSingle Family
- StatusBuy
- Added7 weeks ago
- Bedrooms4
- Bathrooms4
- Area3777 sq. ft.
- DirectionNo Data
- Added On03 Oct 2025
Property Overview
Step into comfort and luxury with this stunning 3rd Generation Homes showpiece in Shorerise, West Kelowna. This 3,700 sq. ft. residence features 4 bedrooms and 4 bathrooms, designed with exceptional attention to detail and uncompromising quality throughout. The chef-inspired kitchen boasts a hidden butler’s pantry, expansive beverage center, and high-end appliances. Accordion-style doors seamlessly connect the kitchen and living space to a spacious deck, offering panoramic, unobstructed views of Okanagan Lake and the valley—perfect for entertaining or soaking in the sunsets. This home is built for hosting, with two stylish bar areas, a layout easily suitable for a private suite, and pool/hot tub readiness for future enjoyment. Every finish speaks to craftsmanship and elegance, making this residence a true statement home in West Kelowna. Don’t miss the opportunity to make this one of a kind property yours. (id:51532)
Tags
| Property Summary |
|---|
| Building |
|---|
| Level | Rooms | Dimensions |
|---|---|---|
| Basement | Utility room | 9'8'' x 16'2'' |
| Storage | 4'6'' x 6'2'' | |
| Recreation room | 30' x 16'11'' | |
| Gym | 16'4'' x 13'5'' | |
| Bedroom | 11' x 11' | |
| Bedroom | 14'11'' x 10'4'' | |
| Bedroom | 14'8'' x 12'10'' | |
| 4pc Bathroom | 7'7'' x 9'1'' | |
| 3pc Bathroom | 10'6'' x 13'4'' | |
| Main level | Pantry | 7'11'' x 6'4'' |
| Primary Bedroom | 17'2'' x 13'5'' | |
| Office | 10'1'' x 11'6'' | |
| Living room | 14'9'' x 16'7'' | |
| Laundry room | 8'5'' x 8' | |
| Kitchen | 15'6'' x 12'2'' | |
| Foyer | 6'4'' x 11'7'' | |
| Dining room | 14'3'' x 9' | |
| 5pc Ensuite bath | 11'10'' x 11'2'' | |
| 2pc Bathroom | 5'9'' x 5'8'' |
| Features | |||||
|---|---|---|---|---|---|
| Attached Garage(2) | Heated Garage | Heat Pump | |||




















































