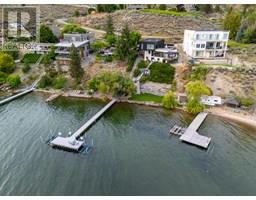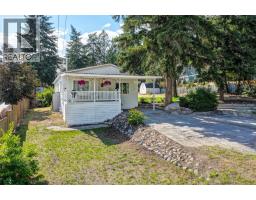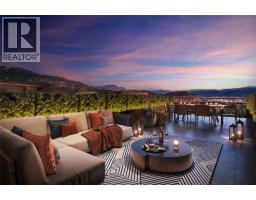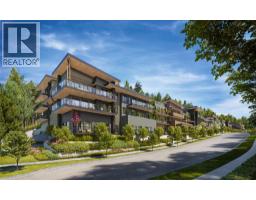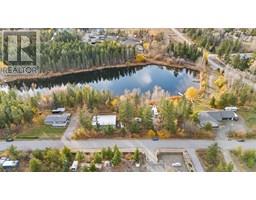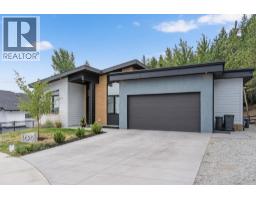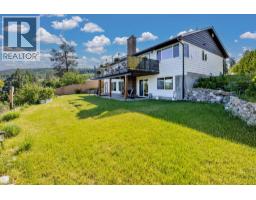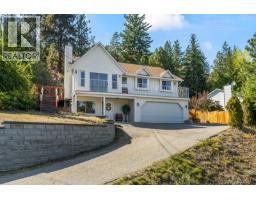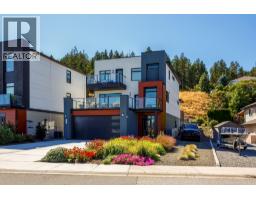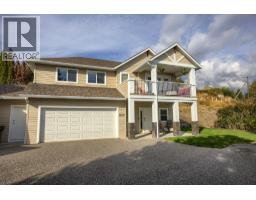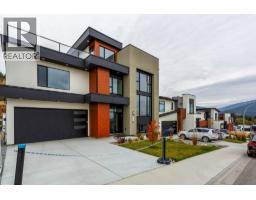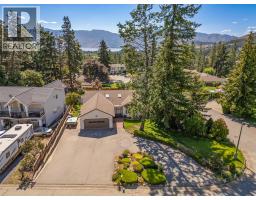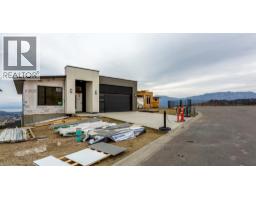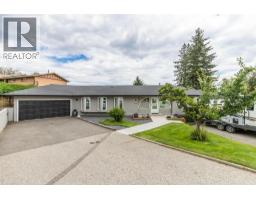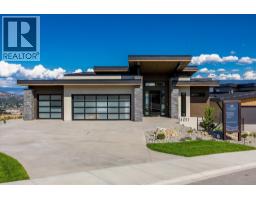1955 Bayview Court Lakeview Heights, West Kelowna, British Columbia, CA
Address: 1955 Bayview Court, West Kelowna, British Columbia
Summary Report Property
- MKT ID10364564
- Building TypeHouse
- Property TypeSingle Family
- StatusBuy
- Added4 weeks ago
- Bedrooms6
- Bathrooms8
- Area7911 sq. ft.
- DirectionNo Data
- Added On03 Oct 2025
Property Overview
Luxury Executive Estate with Unmatched Views & Marina Access Nestled at the end of a quiet cul-de-sac, 1955 Bayview Court is a fully renovated, three-level executive home that defines luxury living in West Kelowna. Soaring twelve foot ceilings on every floor and expansive windows capture breathtaking lake, mountain, and city views, creating an open and light-filled atmosphere throughout. This residence is designed for both entertaining and family living, featuring six bedrooms, six full bathrooms, and two powder rooms, along with multiple living spaces, kitchens, and a private theatre. The home’s thoughtful layout also makes it ideal for multi-generational families or executive households seeking comfort, privacy, and flexibility. Step outside to a private, fenced backyard that backs onto forested parkland and provides direct access to the hiking trails, offering seamless access to nature and Shelter Bay Marina. Whether enjoying morning hikes, lakeside adventures, or peaceful evenings on the patio, this property embraces the best of Okanagan living. Situated just a five minute drive from Downtown Kelowna, you’ll enjoy both serene privacy and convenient access to shops, dining, and entertainment. Added benefits include, no Speculation and Vacancy Tax, and no Foreign Buyer Ban. (id:51532)
Tags
| Property Summary |
|---|
| Building |
|---|
| Level | Rooms | Dimensions |
|---|---|---|
| Second level | Den | 9'8'' x 11'9'' |
| 4pc Ensuite bath | 5'11'' x 9'8'' | |
| Bedroom | 12'8'' x 12'7'' | |
| 2pc Bathroom | 5'6'' x 5'3'' | |
| 4pc Ensuite bath | 7'8'' x 7'4'' | |
| Bedroom | 23'5'' x 14'10'' | |
| Utility room | 12'8'' x 10'1'' | |
| Media | 18'7'' x 21'8'' | |
| 3pc Ensuite bath | 8'10'' x 7'2'' | |
| Bedroom | 11'7'' x 12'11'' | |
| Kitchen | 18'10'' x 12'7'' | |
| Dining room | 11'4'' x 10'8'' | |
| Great room | 26'3'' x 28'4'' | |
| Lower level | Bedroom | 12'11'' x 13'10'' |
| 3pc Bathroom | 5'11'' x 8'11'' | |
| 3pc Ensuite bath | 6'7'' x 8'11'' | |
| Bedroom | 12'2'' x 13'8'' | |
| Laundry room | 7'2'' x 8'5'' | |
| Other | 11'7'' x 10'1'' | |
| Games room | 16'2'' x 10'5'' | |
| Storage | 8'7'' x 8'10'' | |
| Recreation room | 27'5'' x 37'4'' | |
| Main level | Storage | 7'5'' x 12'8'' |
| 4pc Ensuite bath | 13'0'' x 12'11'' | |
| Primary Bedroom | 25'0'' x 14'10'' | |
| Office | 14'5'' x 13'0'' | |
| Foyer | 13'1'' x 15'5'' | |
| Mud room | 12'4'' x 8'1'' | |
| Laundry room | 8'9'' x 14'7'' | |
| 2pc Bathroom | 9'1'' x 4'11'' | |
| Pantry | 5'1'' x 9'3'' | |
| Dining room | 11'4'' x 23'1'' | |
| Kitchen | 23'5'' x 25'1'' | |
| Living room | 30'2'' x 15'9'' |
| Features | |||||
|---|---|---|---|---|---|
| Balcony | Two Balconies | Additional Parking | |||
| Attached Garage(2) | RV | Refrigerator | |||
| Dishwasher | Dryer | Range - Gas | |||
| Microwave | Washer | ||||




































































































