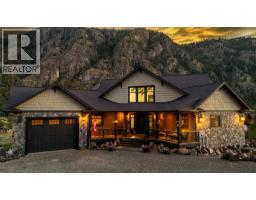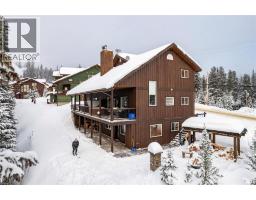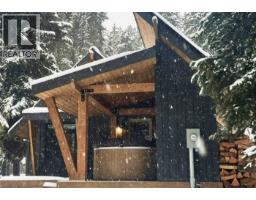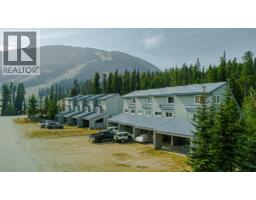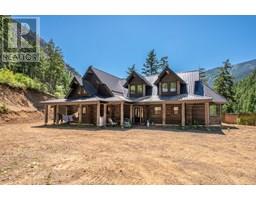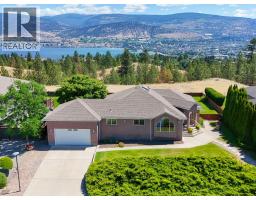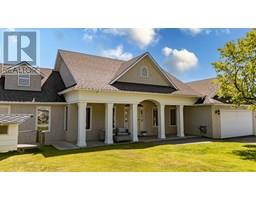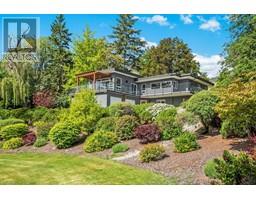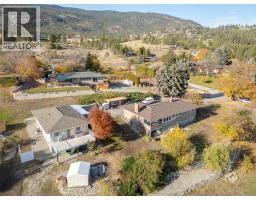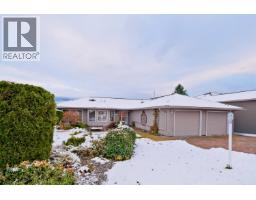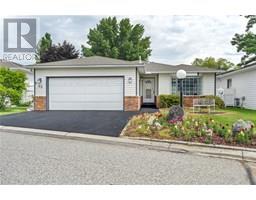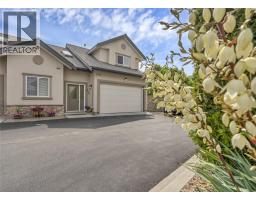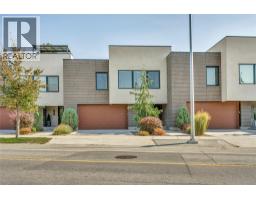127 Ridge Park Main South, Penticton, British Columbia, CA
Address: 127 Ridge Park, Penticton, British Columbia
Summary Report Property
- MKT ID10368834
- Building TypeHouse
- Property TypeSingle Family
- StatusBuy
- Added12 weeks ago
- Bedrooms3
- Bathrooms3
- Area2545 sq. ft.
- DirectionNo Data
- Added On13 Nov 2025
Property Overview
CLICK TO VIEW VIDEO: This home is arguably on the most desirable street in this community. No through or constant traffic of looky-loos and drive-bys. It's tucked in, next to the large green space with seriously breathtaking views over Skaha Lake. Enjoy the 12ft ceilings and large windows to take advantage of the abundance of natural light while enjoying city, valley, and lake views. With very little wear and tear, and a new paint job throughout, the home is showroom-ready. The primary bedroom is on the main floor, with his-and-hers closets, and a very spacious ensuite with double sinks. The gourmet kitchen space offers stainless steel appliances with a gas range, and a stunning 4'x10' quartz island where it’s not hard to imagine it full of guests while you're prepping your favourite family recipe. To enjoy your Okanagan wine or hot tub, choose the back deck off of the dining room on the lake side, or the private patio with overhang downstairs. Between the 2-car garage and the extra-large den, the home has an incredible amount of storage space. With minimal exterior or yard maintenance, this is an opportunity to truly immerse yourself and enjoy the Okanagan lifestyle. Plus the clubhouse, complete with gym, meeting room, pool, hot tub, tennis & pickle ball courts, all add to the Skaha Hills resort-style experience. (id:51532)
Tags
| Property Summary |
|---|
| Building |
|---|
| Level | Rooms | Dimensions |
|---|---|---|
| Basement | Utility room | 14'10'' x 7'0'' |
| Recreation room | 25'8'' x 19'3'' | |
| Den | 11'1'' x 10'1'' | |
| Bedroom | 11'1'' x 12'8'' | |
| Bedroom | 10'1'' x 11'2'' | |
| 4pc Bathroom | 11'0'' x 5'5'' | |
| Main level | Primary Bedroom | 10'9'' x 20'2'' |
| Living room | 17'2'' x 14'5'' | |
| Kitchen | 17'10'' x 15'9'' | |
| Dining room | 10'4'' x 14'7'' | |
| 5pc Ensuite bath | 10'9'' x 11'0'' | |
| 2pc Bathroom | 5'4'' x 5'11'' |
| Features | |||||
|---|---|---|---|---|---|
| Balcony | Attached Garage(2) | Refrigerator | |||
| Dishwasher | Dryer | Cooktop - Gas | |||
| Microwave | Washer | Water softener | |||
| Oven - Built-In | Central air conditioning | ||||

































