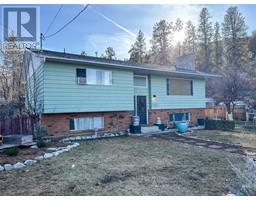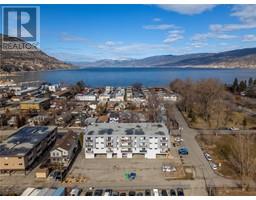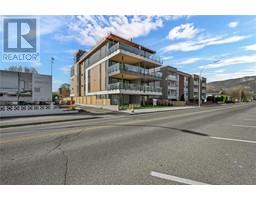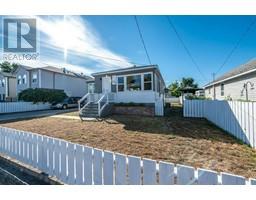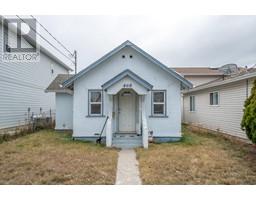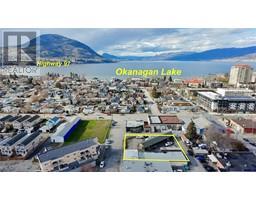1065 CHURCHILL Avenue Unit# 102 Main North, Penticton, British Columbia, CA
Address: 1065 CHURCHILL Avenue Unit# 102, Penticton, British Columbia
Summary Report Property
- MKT ID10343460
- Building TypeRow / Townhouse
- Property TypeSingle Family
- StatusBuy
- Added12 weeks ago
- Bedrooms2
- Bathrooms2
- Area1128 sq. ft.
- DirectionNo Data
- Added On17 Apr 2025
Property Overview
Welcome to your new home just steps from the stunning shores of Okanagan Lake. This 2-bedroom, 2-bathroom townhome offers the perfect blend of modern comfort and unbeatable location ideal for anyone looking to enjoy the very best of lakeside living. Step inside and you’ll be welcomed by a bright, open-concept layout with 9 foot ceilings that connects the kitchen, dining, and living areas seamlessly, perfect for entertaining or simply enjoying quiet evenings at home. Natural light floods the space, highlighting the tasteful updates that have been added throughout the years. From upgraded fixtures to contemporary finishes, this home is move-in ready and effortlessly stylish. Whether you’re sipping coffee on your front patio or strolling to the beach, this location truly can’t be beat. You’re just steps from the historic SS Sicamous, vibrant local restaurants, boutique shops, transit, and the scenic Okanagan Lakeshore. Enjoy the convenience of garage parking with additional space for guests, so visitors can feel just as at home. Whether you're downsizing, investing, or stepping into your first home, this low-maintenance property offers an unbeatable lifestyle in one of the Okanagan’s most sought-after areas. (id:51532)
Tags
| Property Summary |
|---|
| Building |
|---|
| Level | Rooms | Dimensions |
|---|---|---|
| Main level | Primary Bedroom | 14'7'' x 11' |
| Living room | 16'9'' x 15'6'' | |
| Kitchen | 13'5'' x 9'7'' | |
| 4pc Ensuite bath | Measurements not available | |
| Dining room | 15'6'' x 9'9'' | |
| Bedroom | 13'7'' x 11'1'' | |
| 3pc Bathroom | Measurements not available |
| Features | |||||
|---|---|---|---|---|---|
| Level lot | See Remarks | Other | |||
| Range | Refrigerator | Dishwasher | |||
| Dryer | Microwave | Washer | |||
| Central air conditioning | |||||



















































