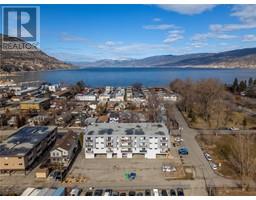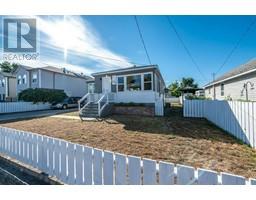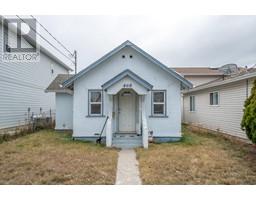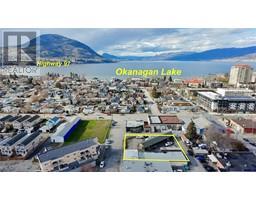3140 WILSON Street Unit# 124 Main South, Penticton, British Columbia, CA
Address: 3140 WILSON Street Unit# 124, Penticton, British Columbia
Summary Report Property
- MKT ID10353650
- Building TypeApartment
- Property TypeSingle Family
- StatusBuy
- Added2 weeks ago
- Bedrooms2
- Bathrooms1
- Area949 sq. ft.
- DirectionNo Data
- Added On26 Jun 2025
Property Overview
Welcome to Tiffany Gardens – a well-maintained community in a fantastic location! This beautifully updated 2-bedroom, 1-bathroom home is move-in ready and perfect for first-time buyers, downsizers, or investors. Enjoy the comfort of newer appliances and fresh updates throughout. Bonus of a newer hot water tank that gives peace of mind. The bright and functional layout offers a cozy living space, an efficient kitchen with modern touches, and two spacious bedrooms with ample storage. Whether you're relaxing at home or exploring the nearby shops, restaurants, and parks, you'll love the lifestyle this home offers. Tiffany Gardens is known for its friendly atmosphere and well-kept grounds. Don’t miss your opportunity to own an affordable, stylish home in one of the area’s most desirable complexes. (id:51532)
Tags
| Property Summary |
|---|
| Building |
|---|
| Level | Rooms | Dimensions |
|---|---|---|
| Main level | Laundry room | 2'6'' x 2'3'' |
| Storage | 5'10'' x 7'8'' | |
| Living room | 17'9'' x 12'7'' | |
| Primary Bedroom | 13'1'' x 15'4'' | |
| Kitchen | 8'7'' x 9'1'' | |
| Dining room | 7'6'' x 7'11'' | |
| Bedroom | 11'3'' x 9'9'' | |
| 4pc Bathroom | 8'4'' x 11'11'' |
| Features | |||||
|---|---|---|---|---|---|
| Level lot | Range | Refrigerator | |||
| Dishwasher | Dryer | Washer | |||
| See Remarks | |||||









































