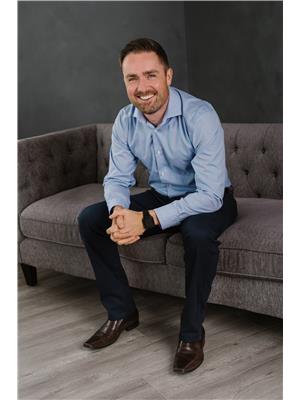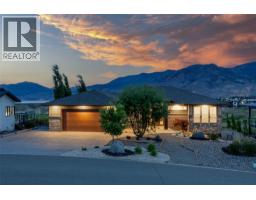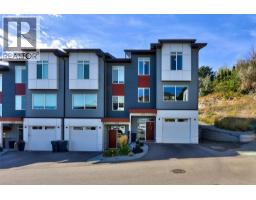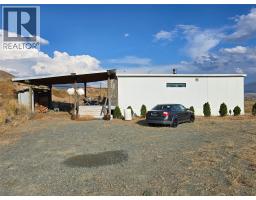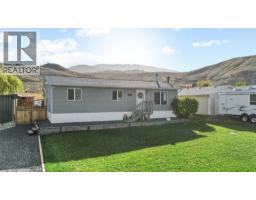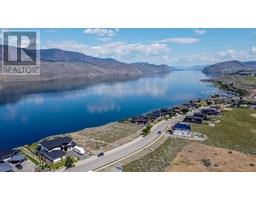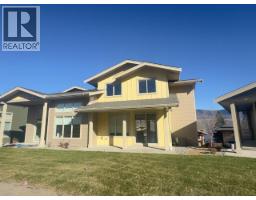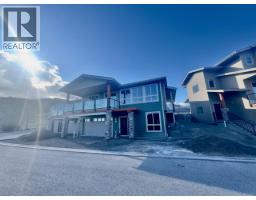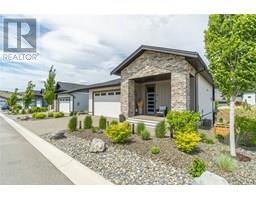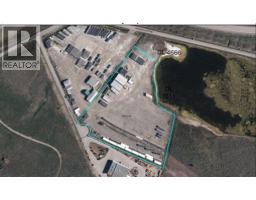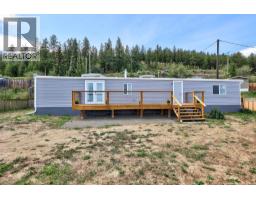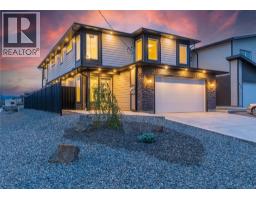107 YEW Street Unit# 201 North Kamloops, Kamloops, British Columbia, CA
Address: 107 YEW Street Unit# 201, Kamloops, British Columbia
Summary Report Property
- MKT ID10362611
- Building TypeApartment
- Property TypeSingle Family
- StatusBuy
- Added2 days ago
- Bedrooms2
- Bathrooms2
- Area1345 sq. ft.
- DirectionNo Data
- Added On12 Nov 2025
Property Overview
This unique 3-level condo offers the space, privacy & feel of a townhome with a spectacular rooftop retreat you won’t want to leave. The main floor welcomes you with an airy, open-plan living & kitchen area flooded with natural light from endless windows. Here you’ll also find a bathroom and a versatile bedroom featuring a sleek Murphy bed perfect for guests or flexible living space. Upstairs is an open flex loft area overlooking the main level and the spacious primary suite, complete with a beautiful private ensuite. The complex's gym is directly across the hall and the 2nd floor benefits from access to the building's central elevators. The crown jewel of this home is the expansive private rooftop patio. This incredible outdoor space is designed for relaxation and entertaining, featuring a cozy gazebo surrounded by irrigated planter boxes, a new hot tub, a plumbed outdoor sink and plenty of room to enjoy the sun and fresh air. This condo is in one of the most vibrant parts of town with the Yew Street Food Hall, a trendy culinary destination with multiple vendors, located on the ground floor of the building. You’re also just a stone’s throw from social hotspots like Red Beard Cafe, Bright Eye brewpub, and diverse shopping along the Tranquille Corridor. If you’re looking for a unique home that blends condo convenience with the feel of a townhome and a rooftop sanctuary in one of the most happening parts of town, this is it! 3D Walkthrough, video & floor plans available. (id:51532)
Tags
| Property Summary |
|---|
| Building |
|---|
| Level | Rooms | Dimensions |
|---|---|---|
| Second level | Other | 16'0'' x 12'9'' |
| Laundry room | 6'11'' x 3'4'' | |
| Primary Bedroom | 12'2'' x 10'7'' | |
| 4pc Ensuite bath | Measurements not available | |
| Main level | Kitchen | 19'9'' x 8'9'' |
| Bedroom | 12'2'' x 10'7'' | |
| Living room | 11'11'' x 12'9'' | |
| 4pc Bathroom | Measurements not available |
| Features | |||||
|---|---|---|---|---|---|
| Other | Refrigerator | Dishwasher | |||
| Microwave | Washer & Dryer | ||||
































