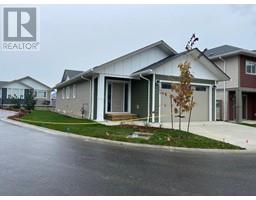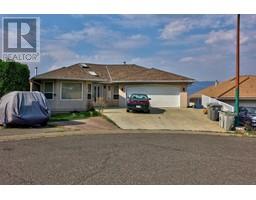1528 WEDGEWOOD CRES, Kamloops, British Columbia, CA
Address: 1528 WEDGEWOOD CRES, Kamloops, British Columbia
Summary Report Property
- MKT ID180506
- Building TypeHouse
- Property TypeSingle Family
- StatusBuy
- Added13 weeks ago
- Bedrooms5
- Bathrooms2
- Area2156 sq. ft.
- DirectionNo Data
- Added On22 Aug 2024
Property Overview
Pride of ownership shines in this fantastic Westmount home, perfectly situated on a quiet street near an elementary school and the scenic River's Trail. This well-maintained gem offers 3+1 bedrooms, 2 bathrooms, and over 2,100 sqft of comfortable living space on a spacious lot. Mobility-friendly with a ramp, which is easily removable, laundry facilities on both levels & a walk-in shower. The main floor features 3 bright bedrooms, a spacious bathroom, and a kitchen filled with natural light. Downstairs, you'll find 1 bedroom, a bathroom, a large laundry room with a sink and outside access (perfect for hobbyists or gardeners), a cozy rec room with a fireplace, and a storage/workshop that could easily convert into a 5th bedroom. Additional highlights include updated windows (2019/2021) underground sprinklers (remotely controlled), electric window coverings in the living room, gas fireplaces on both levels, central AC, a shed, and a convenient carport parking. Quick possession! (id:51532)
Tags
| Property Summary |
|---|
| Building |
|---|
| Level | Rooms | Dimensions |
|---|---|---|
| Basement | 3pc Bathroom | Measurements not available |
| Bedroom | 9 ft ,8 in x 11 ft | |
| Bedroom | 19 ft ,8 in x 11 ft ,10 in | |
| Laundry room | 18 ft x 7 ft ,4 in | |
| Utility room | 14 ft ,11 in x 12 ft ,10 in | |
| Recreational, Games room | 24 ft ,8 in x 12 ft ,10 in | |
| Main level | 3pc Bathroom | Measurements not available |
| Kitchen | 10 ft ,8 in x 11 ft ,3 in | |
| Dining room | 10 ft ,8 in x 8 ft | |
| Living room | 15 ft ,4 in x 13 ft ,6 in | |
| Foyer | 4 ft ,1 in x 13 ft ,1 in | |
| Bedroom | 8 ft ,11 in x 9 ft ,10 in | |
| Bedroom | 9 ft ,2 in x 9 ft ,10 in | |
| Primary Bedroom | 12 ft ,2 in x 11 ft ,3 in |
| Features | |||||
|---|---|---|---|---|---|
| Private setting | Flat site | Carport | |||
| Open(1) | Refrigerator | Washer & Dryer | |||
| Dishwasher | Window Coverings | Stove | |||
| Microwave | Central air conditioning | ||||


















































