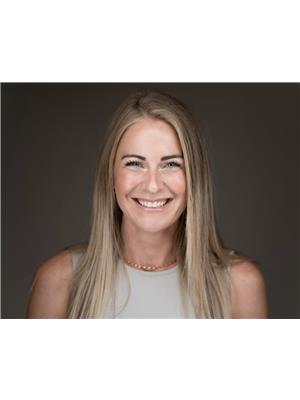164-1850 HUGH ALLAN DRIVE, Kamloops, British Columbia, CA
Address: 164-1850 HUGH ALLAN DRIVE, Kamloops, British Columbia
Summary Report Property
- MKT ID180117
- Building TypeHouse
- Property TypeSingle Family
- StatusBuy
- Added14 weeks ago
- Bedrooms2
- Bathrooms2
- Area1507 sq. ft.
- DirectionNo Data
- Added On11 Aug 2024
Property Overview
Discover the charm of this 6 year old, 2 bedroom, 2 bathroom home in Pineview! Upstairs, the main floor features an open concept layout with a kitchen island, a dedicated dining area & a living room with Juliet balcony. The primary bedroom boasts a large walk in closet, complemented by a full 4 piece bathroom. Step into the brightly lit foyer of this basement entry home, which provides access to the single car garage. The first floor features a separate laundry room with ample hanging space, a spacious living room that opens to the backyard, an additional 4 piece bathroom & a comfortable second bedroom. The layout of this home also presents the perfect opportunity to add an in law suite. Recent upgrades include new basement flooring & a zeroscaped backyard with stylish pergola. Boasting a prime location with no backyard neighbors, low strata fees, lenient allowances, and close proximity to schools, amenities & recreation. This bareland home is a must see! (id:51532)
Tags
| Property Summary |
|---|
| Building |
|---|
| Level | Rooms | Dimensions |
|---|---|---|
| Above | 4pc Bathroom | Measurements not available |
| Kitchen | 12 ft ,2 in x 10 ft ,11 in | |
| Dining room | 6 ft ,10 in x 16 ft ,2 in | |
| Family room | 18 ft ,11 in x 11 ft | |
| Primary Bedroom | 15 ft ,3 in x 12 ft ,5 in | |
| Main level | 4pc Bathroom | Measurements not available |
| Foyer | 8 ft ,11 in x 10 ft ,9 in | |
| Laundry room | 5 ft ,8 in x 4 ft ,11 in | |
| Living room | 10 ft x 21 ft ,8 in | |
| Bedroom | 8 ft ,7 in x 16 ft ,4 in |
| Features | |||||
|---|---|---|---|---|---|
| Garage(1) | Open(1) | Refrigerator | |||
| Washer & Dryer | Dishwasher | Stove | |||
| Central air conditioning | |||||








































