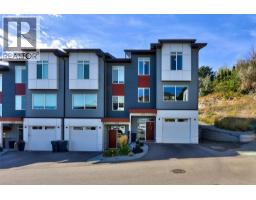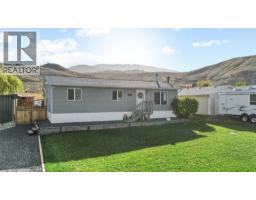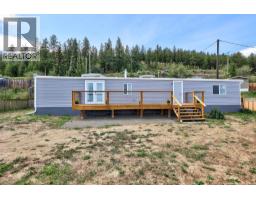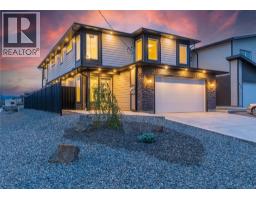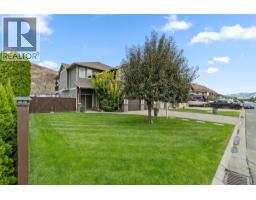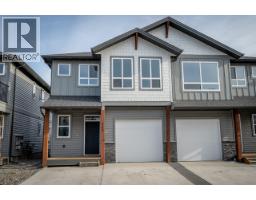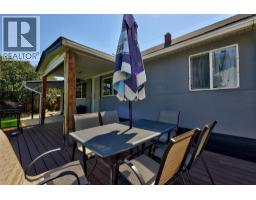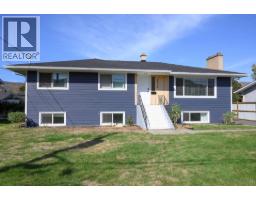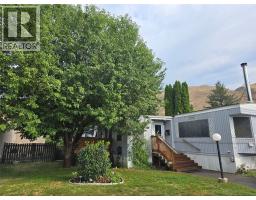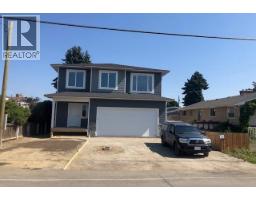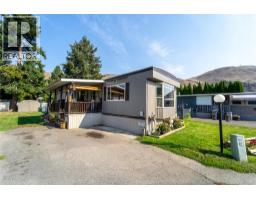1799 Babine Avenue Unit# 112 Juniper Ridge, Kamloops, British Columbia, CA
Address: 1799 Babine Avenue Unit# 112, Kamloops, British Columbia
Summary Report Property
- MKT ID10364977
- Building TypeDuplex
- Property TypeSingle Family
- StatusBuy
- Added5 weeks ago
- Bedrooms3
- Bathrooms3
- Area2376 sq. ft.
- DirectionNo Data
- Added On03 Oct 2025
Property Overview
Welcome to this beautifully maintained 1/2 duplex, just 4 years old and located in a quiet bare land strata with low monthly fees. This spacious rancher-style home offers 3 bedrooms and 2.5 bathrooms, with a layout designed for both comfort and practicality. The main floor features a bright, open-concept living space with a large modern kitchen, dining area, and living room that opens onto a balcony with stunning mountain views. The primary bedroom is conveniently located on the main level and includes a walk-in closet and a private ensuite bathroom. Downstairs, you'll find two additional bedrooms, a family room, a huge media room, and plenty of storage space—ideal for guests, entertaining, or a growing family. The home also includes a one-car garage equipped for EV charging. Set in a peaceful and well-managed community, this home is close to nature, trails, and local amenities, offering the perfect blend of low-maintenance living and modern comfort. Call me today to book your viewing! All measurements approximate and to be verified by the Buyer. (id:51532)
Tags
| Property Summary |
|---|
| Building |
|---|
| Level | Rooms | Dimensions |
|---|---|---|
| Basement | Storage | 17'11'' x 6'3'' |
| Bedroom | 10' x 11' | |
| Bedroom | 10' x 12' | |
| Family room | 19'8'' x 11'1'' | |
| 4pc Bathroom | Measurements not available | |
| Media | 19'3'' x 15'5'' | |
| Main level | Laundry room | 5'5'' x 6' |
| 2pc Bathroom | Measurements not available | |
| 3pc Ensuite bath | Measurements not available | |
| Primary Bedroom | 14' x 11' | |
| Living room | 14'8'' x 12'6'' | |
| Dining room | 10'2'' x 9'8'' | |
| Kitchen | 10'2'' x 9' | |
| Foyer | 11'1'' x 7'5'' |
| Features | |||||
|---|---|---|---|---|---|
| Attached Garage(1) | Central air conditioning | ||||





































