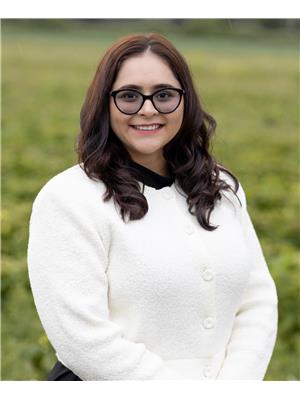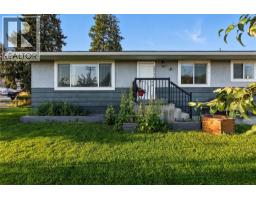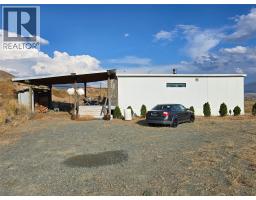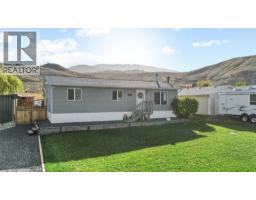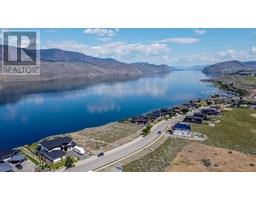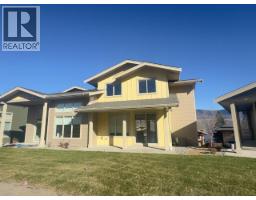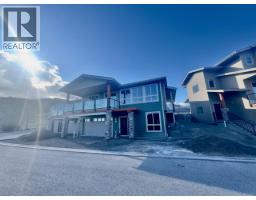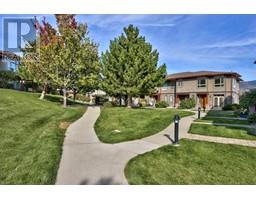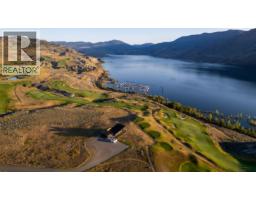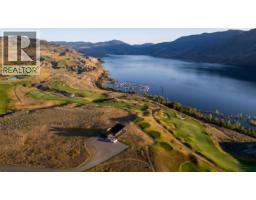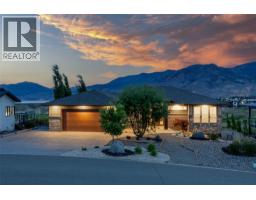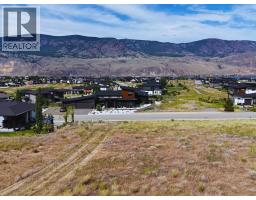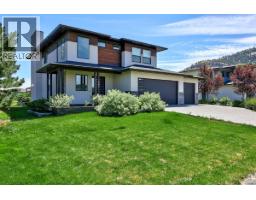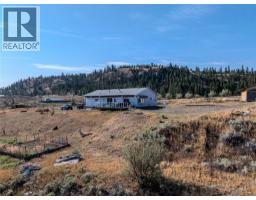2648 TRANQUILLE Road Unit# 116 Brocklehurst, Kamloops, British Columbia, CA
Address: 2648 TRANQUILLE Road Unit# 116, Kamloops, British Columbia
Summary Report Property
- MKT ID10362253
- Building TypeDuplex
- Property TypeSingle Family
- StatusBuy
- Added24 weeks ago
- Bedrooms3
- Bathrooms3
- Area1660 sq. ft.
- DirectionNo Data
- Added On09 Sep 2025
Property Overview
Welcome to this brand new basement entry home offering a bright, modern design with 2 bedrooms on the main floor and a finished daylight basement. The open concept main level is filled with natural light, showcasing a stylish kitchen with stone countertops, abundant cabinetry, and access to a front patio with hillside views. The spacious primary suite features a walk-in closet and a 4-piece ensuite, while a second bedroom and another 4-piece bathroom complete the main floor. The entryway is warm and inviting, with a mudroom that connects to the garage and includes laundry hookups. The lower level offers excellent flexibility with a large family room, third bedroom, and full 4-piece bathroom. A separate side entry and rough-ins for a wet bar provide great potential for a private suite, teen space, or extended family living. There’s also a private patio facing east to enjoy the morning sun, plus plenty of storage for your belongings. This home is finished with modern touches including stone counters, laminate flooring, and neutral décor. Located in a bare land strata of 20 duplex-style homes, fees are just $150/month and include water, sewer, garbage, and road maintenance. Steps away you’ll find the Rivers Trail along Aviation Way, river access, and a fenced dog park. Shopping, schools, and transit are minutes from your door. Quick possession available. (id:51532)
Tags
| Property Summary |
|---|
| Building |
|---|
| Level | Rooms | Dimensions |
|---|---|---|
| Basement | Foyer | 3'6'' x 5'8'' |
| Mud room | 6'0'' x 3'8'' | |
| Family room | 12'6'' x 15'9'' | |
| Bedroom | 10'6'' x 9'8'' | |
| Full bathroom | Measurements not available | |
| Main level | Bedroom | 9'11'' x 10'5'' |
| Primary Bedroom | 13'1'' x 12'5'' | |
| Dining room | 13'1'' x 7'2'' | |
| Kitchen | 12'6'' x 9'3'' | |
| Living room | 12'9'' x 15'0'' | |
| Full ensuite bathroom | Measurements not available | |
| Full bathroom | Measurements not available |
| Features | |||||
|---|---|---|---|---|---|
| Cul-de-sac | Level lot | Attached Garage(1) | |||
| Central air conditioning | |||||



























