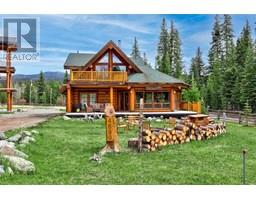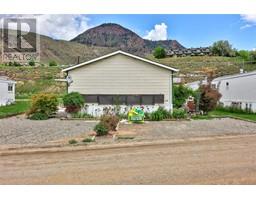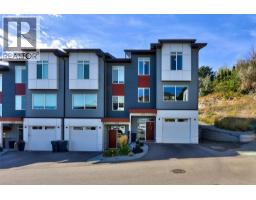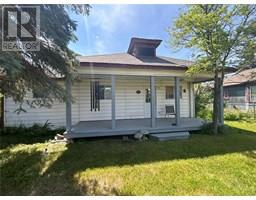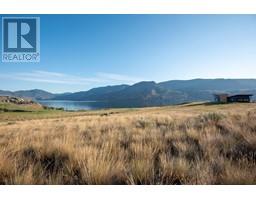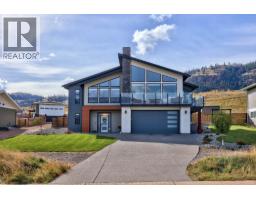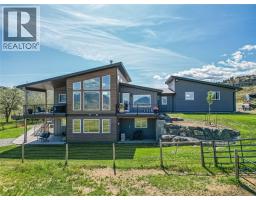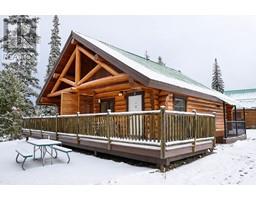1900 HUGH ALLAN Drive Unit# 34 Pineview Valley, Kamloops, British Columbia, CA
Address: 1900 HUGH ALLAN Drive Unit# 34, Kamloops, British Columbia
Summary Report Property
- MKT ID10359454
- Building TypeRow / Townhouse
- Property TypeSingle Family
- StatusBuy
- Added1 weeks ago
- Bedrooms3
- Bathrooms3
- Area1455 sq. ft.
- DirectionNo Data
- Added On29 Sep 2025
Property Overview
Welcome to this immaculate, turn-key half duplex in the highly coveted Northgate Complex. This family-oriented 3-level home is in the best location in the complex. The main floor features an open-concept layout, a cozy corner gas fireplace, and a covered patio that opens to a private green space, perfect for year-round enjoyment. The kitchen, with its convenient island, is equipped with sleek stainless steel appliances. Upstairs, you'll find three bedrooms, including a large primary bedroom with its own 4-piece en-suite. In addition to the en-suite, a second full bathroom is located upstairs, while a handy two-piece bathroom serves the main level. Basement level attached to the garage also has a den/recroom that is very handy. Located across the street from Pineview Valley Park, this home is also just minutes from shopping at Costco and Aberdeen Mall, bus routes, and local hiking trails. Don't miss your chance to call this exceptional property your new home! (id:51532)
Tags
| Property Summary |
|---|
| Building |
|---|
| Level | Rooms | Dimensions |
|---|---|---|
| Second level | Primary Bedroom | 12'0'' x 12'0'' |
| Bedroom | 11'0'' x 10'0'' | |
| Bedroom | 11'0'' x 10'0'' | |
| 4pc Ensuite bath | Measurements not available | |
| 4pc Bathroom | Measurements not available | |
| Basement | Foyer | 7'0'' x 5'0'' |
| Den | 12'0'' x 10'0'' | |
| Main level | Living room | 18'0'' x 12'0'' |
| Kitchen | 11'0'' x 10'0'' | |
| Dining room | 13'0'' x 12'0'' | |
| 2pc Bathroom | Measurements not available |
| Features | |||||
|---|---|---|---|---|---|
| Attached Garage(1) | Central air conditioning | ||||



























