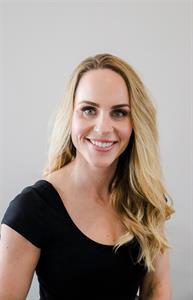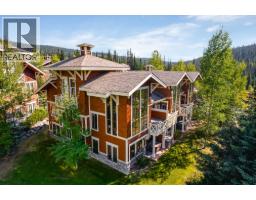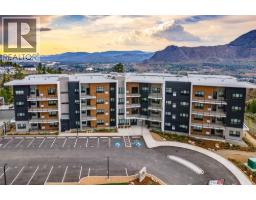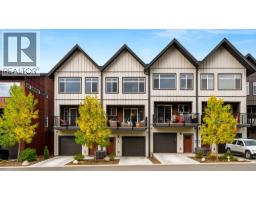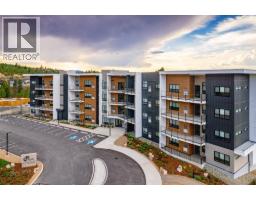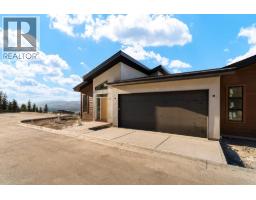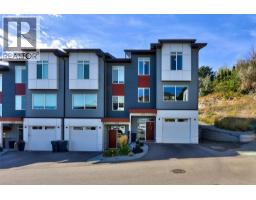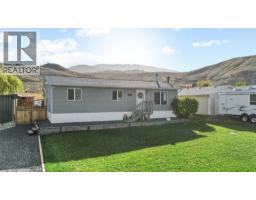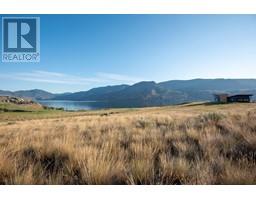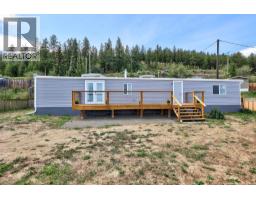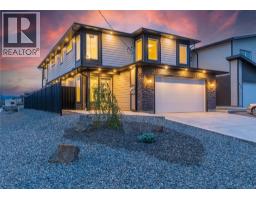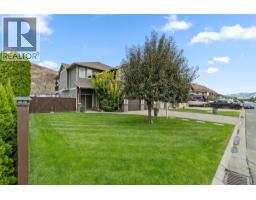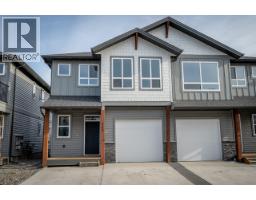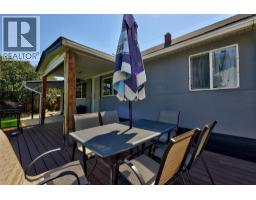2014 MUIRFIELD Road Aberdeen, Kamloops, British Columbia, CA
Address: 2014 MUIRFIELD Road, Kamloops, British Columbia
Summary Report Property
- MKT ID10364498
- Building TypeHouse
- Property TypeSingle Family
- StatusBuy
- Added5 weeks ago
- Bedrooms4
- Bathrooms4
- Area3869 sq. ft.
- DirectionNo Data
- Added On03 Oct 2025
Property Overview
Welcome to 2014 Muirfield Road, a 4 bedroom, 4 bathroom home with a triple car garage. Tucked away on a private, sought-after cul-de-sac in the heart of Aberdeen, this property also offers RV parking and an expansive flat yard - perfect for families and summer entertaining. On the main floor, you’ll find a spacious primary bedroom with a 5-piece ensuite, a bright open-concept kitchen with quartz counters, and a cozy family room with a gas fireplace. Laundry is conveniently located on this level for everyday ease. Upstairs features two additional bedrooms, a 4 piece bathroom, and a versatile family room space. The finished basement includes another bedroom, generous living space, and plenty of room for your personal ideas. Within walking distance to Pacific Way Elementary, West Highlands Park, and scenic walking trails, this home has it all. With a rare oversized lot, functional layout, and a welcoming family-oriented neighbourhood, this Aberdeen gem is ready for you to call home. (id:51532)
Tags
| Property Summary |
|---|
| Building |
|---|
| Level | Rooms | Dimensions |
|---|---|---|
| Second level | Family room | 11'3'' x 12'2'' |
| Bedroom | 9'8'' x 13'0'' | |
| Bedroom | 10'0'' x 13'0'' | |
| 4pc Bathroom | Measurements not available | |
| Basement | Kitchen | 11' x 12' |
| Other | 11'7'' x 10'8'' | |
| Recreation room | 21'6'' x 23'8'' | |
| Living room | 23'11'' x 18'5'' | |
| Bedroom | 20'9'' x 12'2'' | |
| 3pc Bathroom | Measurements not available | |
| Main level | Office | 12'6'' x 7'6'' |
| Dining nook | 10'6'' x 16'11'' | |
| Laundry room | 8'1'' x 7'7'' | |
| Primary Bedroom | 14'6'' x 15'0'' | |
| Living room | 13'7'' x 18'4'' | |
| Dining room | 12'3'' x 15'1'' | |
| Kitchen | 9'10'' x 12'4'' | |
| 5pc Ensuite bath | Measurements not available | |
| 2pc Bathroom | Measurements not available |
| Features | |||||
|---|---|---|---|---|---|
| Attached Garage(3) | Range | Refrigerator | |||
| Microwave | Central air conditioning | ||||
















































