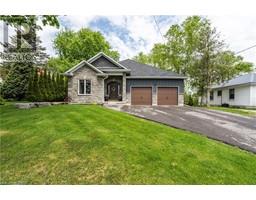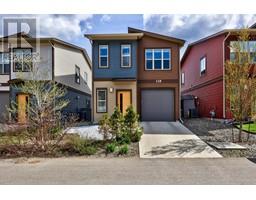23-2815 PRINCETON KAML HWY, Kamloops, British Columbia, CA
Address: 23-2815 PRINCETON KAML HWY, Kamloops, British Columbia
Summary Report Property
- MKT ID178780
- Building TypeMobile Home
- Property TypeSingle Family
- StatusBuy
- Added1 weeks ago
- Bedrooms3
- Bathrooms2
- Area1506 sq. ft.
- DirectionNo Data
- Added On18 Jun 2024
Property Overview
Discover the perfect blend of tranquility and convenience in the quaint location of Knutsford Knoll. Enjoy close proximity to fishing lakes and outdoor activities, while being just minutes away from all the amenities Kamloops has to offer, including recreation, schools, and shopping. This spacious manufactured home boasts over 1,500 sq. ft. of comfortable living space, featuring 3 bedrooms & 2 baths. Step inside to find updated vinyl plank flooring, a bright living room, and a large dining area that seamlessly opens to the kitchen. Vaulted ceilings enhance the open and airy feel. The kitchen offers white cabinets, ample storage, a gas cooktop, and a versatile nook space bathed in natural light. Conveniently located laundry facilities include a front load washer & dryer. The primary bdrm offers a walk-in closet and a 4-piece ensuite. The home's unique lengthwise orientation provides a larger backyard than other homes in the area, offering extra privacy, space for two garden sheds, and plenty of room for garden boxes. Ample parking is available, and the addition with the mudroom enhances functionality. The roof was recently replaced in 2022, ensuring peace of mind for years to come. Park will sign a site lease for financing purposes. Don't miss out on this exceptional home. Call to view today! (id:51532)
Tags
| Property Summary |
|---|
| Building |
|---|
| Level | Rooms | Dimensions |
|---|---|---|
| Main level | 3pc Bathroom | Measurements not available |
| 4pc Ensuite bath | Measurements not available | |
| Dining room | 12 ft ,4 in x 11 ft | |
| Kitchen | 12 ft ,5 in x 12 ft ,8 in | |
| Dining nook | 9 ft ,9 in x 10 ft ,5 in | |
| Laundry room | 3 ft x 5 ft | |
| Other | 15 ft x 7 ft | |
| Living room | 13 ft x 15 ft ,5 in | |
| Primary Bedroom | 13 ft ,4 in x 12 ft ,7 in | |
| Bedroom | 10 ft x 10 ft | |
| Bedroom | 8 ft ,8 in x 10 ft ,6 in | |
| Other | 5 ft x 4 ft |
| Features | |||||
|---|---|---|---|---|---|
| Flat site | Other | Other | |||
| Refrigerator | Washer & Dryer | Dishwasher | |||
| Window Coverings | Stove | Window air conditioner | |||








































































