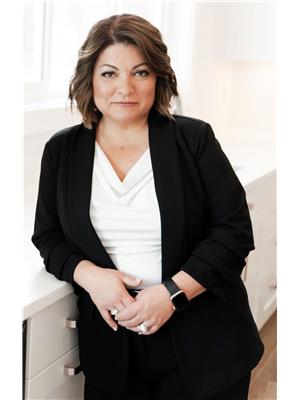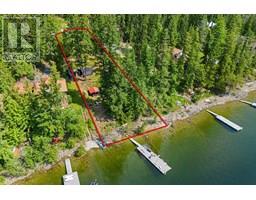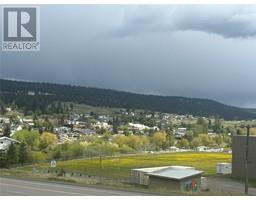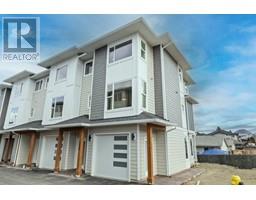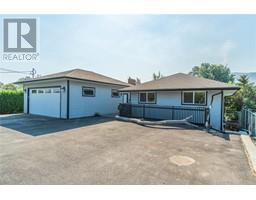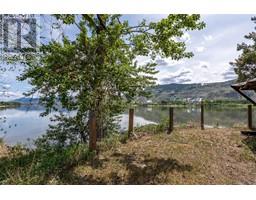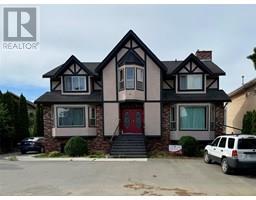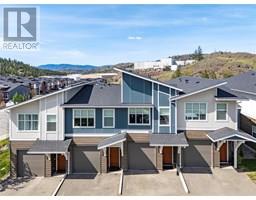2351 Briarwood Avenue Brocklehurst, Kamloops, British Columbia, CA
Address: 2351 Briarwood Avenue, Kamloops, British Columbia
Summary Report Property
- MKT ID10343839
- Building TypeHouse
- Property TypeSingle Family
- StatusBuy
- Added6 weeks ago
- Bedrooms3
- Bathrooms3
- Area2052 sq. ft.
- DirectionNo Data
- Added On04 Jun 2025
Property Overview
Home with Expansive Yard & Huge 600+ Sqft Workshop! Nestled in sunny & desirable Brocklehurst, this home combines retro charm with modern updates. Featuring exposed beams, large windows with an abundance of natural light, it feels cozy and open, creating a warm and welcoming atmosphere. Located just a short walk from the new Parkcrest Elementary School, this home is perfect for families. Offering 3 bedrooms on the main level & 1.5 baths, an additional 2-pc downstairs, large rec room, hobby room, and cold storage/wine making room. Recent updates include appliances, some new windows, fresh paint, some flooring, some new lighting fixtures, new furnace & HWT, new roof on workshop & new landscaping in the front yard. Set on a generous 70x144 flat lot, the massive backyard is ready for your ideas; a perfect garden or a swimming pool! The huge workshop on-site is an ideal space for mechanics, DIY enthusiasts, or anyone in need of extra storage or workspace. With the added potential for a second dwelling or the creation of a carriage house, this property offers excellent opportunities to expand and personalize it to suit your needs. Whether you're a first-time home buyer, a hobbyist seeking the perfect workshop, or someone with a vision for future growth, this property has something for everyone. Quick possession is available! All measurements are approximate; verify if important. (id:51532)
Tags
| Property Summary |
|---|
| Building |
|---|
| Land |
|---|
| Level | Rooms | Dimensions |
|---|---|---|
| Basement | Recreation room | 18'0'' x 24'3'' |
| Other | 8'4'' x 6'3'' | |
| Workshop | 13'7'' x 12'0'' | |
| Laundry room | 19'0'' x 11'8'' | |
| 2pc Bathroom | Measurements not available | |
| Main level | Bedroom | 10'6'' x 8'7'' |
| Primary Bedroom | 11'7'' x 12'5'' | |
| Bedroom | 10'3'' x 8'0'' | |
| Kitchen | 9'5'' x 11'7'' | |
| Dining room | 9'3'' x 11'5'' | |
| Living room | 17'7'' x 13'3'' | |
| 2pc Ensuite bath | Measurements not available | |
| 4pc Bathroom | Measurements not available |
| Features | |||||
|---|---|---|---|---|---|
| Level lot | See Remarks | Carport | |||
| Oversize | RV | Range | |||
| Refrigerator | Dishwasher | Washer & Dryer | |||
| Central air conditioning | |||||



























