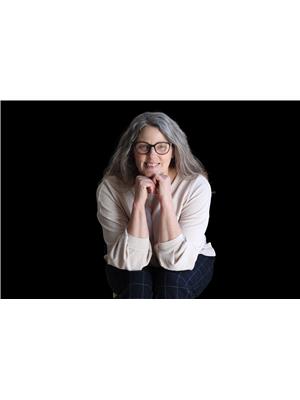280 GORDONHORN CRES, Kamloops, British Columbia, CA
Address: 280 GORDONHORN CRES, Kamloops, British Columbia
Summary Report Property
- MKT ID180053
- Building TypeHouse
- Property TypeSingle Family
- StatusBuy
- Added14 weeks ago
- Bedrooms6
- Bathrooms3
- Area2750 sq. ft.
- DirectionNo Data
- Added On12 Aug 2024
Property Overview
Beautifully updated 6-bedroom, 2.5-bathroom rancher in Upper Sahali is perfect for your growing family. With an open floor plan, this home is ideal for entertaining & easy living. Large deck off the dining room provides additional space for gatherings or relaxing. The main floor includes 3 bedrooms & 1.5 baths - the daylight basement offers 3 more bedrooms, 4-piece bath, media room plus plenty of storage. $150,000 in upgrades include custom Hardie siding, high-efficiency windows, storage shed with power, deck updated with Duradeck flooring, glass handrails & stairs leading to a new concrete patio & yard. Carport has been converted to a garage with a polished slab, ready to be used as a heated shop. Situated on almost a 1/4-acre lot, the property offers parking for 4 vehicles plus an RV on the new driveway. Conveniently located near schools, the university, shopping & parks, this home has room for everyone & everything! | Quick Possession Available | Get the kids settled into their new home before the school year starts! (id:51532)
Tags
| Property Summary |
|---|
| Building |
|---|
| Level | Rooms | Dimensions |
|---|---|---|
| Basement | 4pc Bathroom | Measurements not available |
| Bedroom | 11 ft x 10 ft ,6 in | |
| Bedroom | 9 ft ,4 in x 9 ft ,9 in | |
| Bedroom | 9 ft ,1 in x 9 ft ,8 in | |
| Family room | 13 ft ,3 in x 18 ft ,1 in | |
| Utility room | 18 ft ,10 in x 15 ft ,2 in | |
| Dining nook | 21 ft ,11 in x 15 ft ,7 in | |
| Laundry room | 7 ft ,5 in x 2 ft ,11 in | |
| Main level | 4pc Bathroom | Measurements not available |
| 2pc Ensuite bath | Measurements not available | |
| Foyer | 8 ft ,9 in x 13 ft ,5 in | |
| Living room | 13 ft ,3 in x 11 ft ,6 in | |
| Dining room | 13 ft ,6 in x 12 ft ,7 in | |
| Kitchen | 11 ft ,10 in x 12 ft ,8 in | |
| Bedroom | 13 ft ,7 in x 11 ft ,6 in | |
| Bedroom | 8 ft ,7 in x 8 ft ,5 in | |
| Bedroom | 7 ft ,9 in x 10 ft ,2 in |
| Features | |||||
|---|---|---|---|---|---|
| Central location | Garage(1) | Street(1) | |||
| Open(1) | RV | Refrigerator | |||
| Washer & Dryer | Dishwasher | Stove | |||
| Microwave | Central air conditioning | ||||



























































