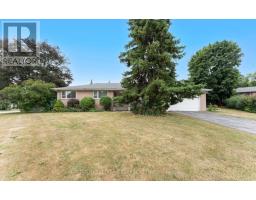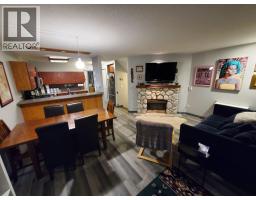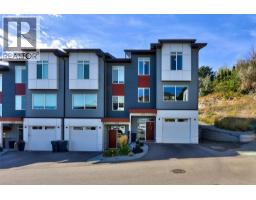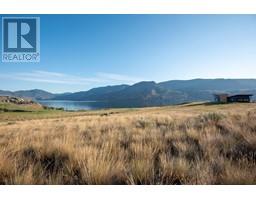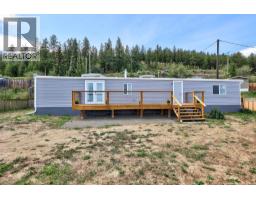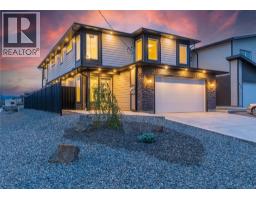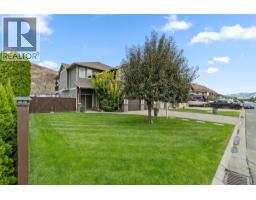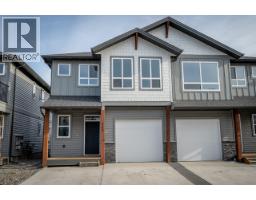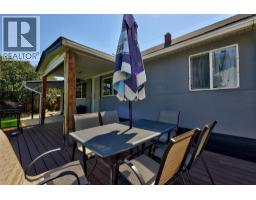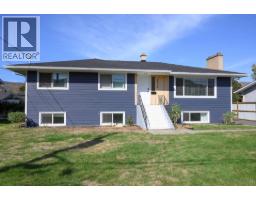2920 VALLEYVIEW Drive Unit# 155 Valleyview, Kamloops, British Columbia, CA
Address: 2920 VALLEYVIEW Drive Unit# 155, Kamloops, British Columbia
Summary Report Property
- MKT ID10359666
- Building TypeHouse
- Property TypeSingle Family
- StatusBuy
- Added10 weeks ago
- Bedrooms4
- Bathrooms3
- Area2386 sq. ft.
- DirectionNo Data
- Added On19 Aug 2025
Property Overview
This 4 bedroom and three 4 pcs full bathroom detached level entry Rancher with fully-finished basement has so much to offer! Great-sized windows throughout. Main level offers convenient laundry room, living room with vaulted ceiling and electric fireplace, dining room with big windows, good-sized kitchen with pantry, access to porch (12x6'5) and fenced backyard. The lower level features massive rec room with gym/office space, 2 additional bedrooms, another 4 piece full bathroom, huge storage room. Other features include oversized double garage, central a/c, built in vacuum and a fenced yard. A low bare land strata fee of $230/mo. Association fee of $19/mo. Fresh paint and new carpet in master bedroom and 2nd bedroom. Fresh non-slippery paint on porch boards. Rentals & pets allowed with restrictions (See Bylaws). No age restrictions. Close to amenities such as pharmacy, clinic, daycare, walking trails and transportation. Underground sprinklers. (id:51532)
Tags
| Property Summary |
|---|
| Building |
|---|
| Level | Rooms | Dimensions |
|---|---|---|
| Basement | Storage | 15'5'' x 13'5'' |
| Bedroom | 11'1'' x 14' | |
| Bedroom | 12'7'' x 11' | |
| 4pc Bathroom | Measurements not available | |
| Gym | 8'10'' x 9'9'' | |
| Recreation room | 30' x 14'3'' | |
| Main level | Living room | 14'3'' x 18'6'' |
| Dining room | 10' x 10' | |
| 4pc Ensuite bath | Measurements not available | |
| 4pc Bathroom | Measurements not available | |
| Bedroom | 13' x 11' | |
| Primary Bedroom | 12' x 14' | |
| Laundry room | 3'8'' x 4'9'' | |
| Kitchen | 19'5'' x 12'5'' |
| Features | |||||
|---|---|---|---|---|---|
| Attached Garage(2) | Central air conditioning | ||||








































