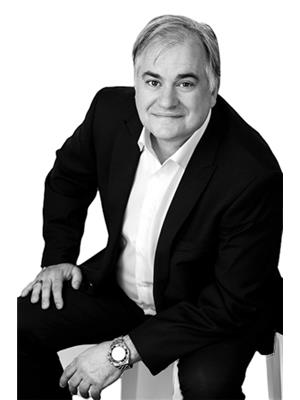3497 NAVATANEE DRIVE, Kamloops, British Columbia, CA
Address: 3497 NAVATANEE DRIVE, Kamloops, British Columbia
Summary Report Property
- MKT ID179726
- Building TypeHouse
- Property TypeSingle Family
- StatusBuy
- Added19 weeks ago
- Bedrooms4
- Bathrooms3
- Area3780 sq. ft.
- DirectionNo Data
- Added On11 Jul 2024
Property Overview
FIRST TIME ON THE MARKET! This custom built 4bed, 3bath 2 story w/ basement home offers panoramic southern exposure view & perfect for the growing family & located at Rivershore Estates and Golf Links. Yard is landscaped with walking paths, fruit trees & garden beds. Recents updates include: New Roof, New Heat Pump, New Furnace, New Stove, New S/S Sink. The main floor has a generous centrally located kitchen w/ countertop gas range, sunken family room, living room & bedroom. There is also sliding door access to the back yard from the living room and door access to the mudroom/ golf cart garage. The main floor also features laundry room. The double garage is accessible from the laundry room & the golf cart garage. Upstairs you will find two more generous bedrooms, a large primary bedroom w/full ensuite including a soaker tub & separate shower, separate 1 pc powder room as well as a balcony view of the back yard. Basement is partially finished and ready for your decorating ideas. Bare-land strata $250/mth, all msmts approx. (id:51532)
Tags
| Property Summary |
|---|
| Building |
|---|
| Level | Rooms | Dimensions |
|---|---|---|
| Above | 4pc Bathroom | Measurements not available |
| 4pc Ensuite bath | Measurements not available | |
| Bedroom | 13 ft ,8 in x 13 ft ,1 in | |
| Other | 7 ft ,1 in x 4 ft ,11 in | |
| Primary Bedroom | 17 ft ,11 in x 12 ft ,7 in | |
| Bedroom | 13 ft ,1 in x 11 ft ,3 in | |
| Main level | 2pc Bathroom | Measurements not available |
| Kitchen | 15 ft ,7 in x 13 ft ,3 in | |
| Dining nook | 10 ft x 8 ft | |
| Other | 3 ft x 3 ft | |
| Family room | 16 ft ,11 in x 15 ft ,4 in | |
| Other | 5 ft ,10 in x 4 ft ,4 in | |
| Dining room | 12 ft ,1 in x 12 ft | |
| Living room | 15 ft ,7 in x 13 ft ,6 in | |
| Bedroom | 10 ft ,11 in x 9 ft ,4 in | |
| Other | 9 ft x 7 ft ,6 in | |
| Laundry room | 11 ft ,6 in x 7 ft ,6 in |
| Features | |||||
|---|---|---|---|---|---|
| Skylight | Open(1) | Garage(2) | |||
| Other | Other | Refrigerator | |||
| Washer & Dryer | Dishwasher | Oven - Built-In | |||






















