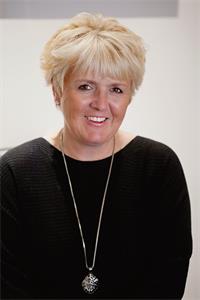3692 NAVATANEE DRIVE, Kamloops, British Columbia, CA
Address: 3692 NAVATANEE DRIVE, Kamloops, British Columbia
Summary Report Property
- MKT ID179528
- Building TypeHouse
- Property TypeSingle Family
- StatusBuy
- Added18 weeks ago
- Bedrooms6
- Bathrooms3
- Area4402 sq. ft.
- DirectionNo Data
- Added On15 Jul 2024
Property Overview
Enjoy the amazing outdoor living space in this extremely well maintained home backing on to Rivershore Golf Course. As soon as you enter this home you will be impressed by the wide open views to the backyard from the sunken living room with a cozy gas fireplace. Beautiful kitchen with large island boasting a built-in cook top - perfect for entertaining. The upstairs also features main floor laundry, a large master suite/ensuite with sliders to the hot tub. Two additional bedrooms and a large bathroom. Downstairs will meet your family needs with a good sized rec room with fireplace and a wet bar, gym, three bedrooms and a den/office with access to a great storage/cold room as well secondary access to the garage. All measurements approximate. Please call today to view this lovely home. (id:51532)
Tags
| Property Summary |
|---|
| Building |
|---|
| Level | Rooms | Dimensions |
|---|---|---|
| Basement | 3pc Bathroom | Measurements not available |
| Bedroom | 13 ft ,6 in x 13 ft ,9 in | |
| Bedroom | 13 ft ,7 in x 10 ft | |
| Recreational, Games room | 16 ft ,1 in x 20 ft ,7 in | |
| Other | 18 ft x 17 ft ,1 in | |
| Bedroom | 9 ft ,3 in x 13 ft ,5 in | |
| Other | 9 ft ,1 in x 13 ft ,2 in | |
| Storage | 14 ft x 8 ft ,6 in | |
| Utility room | 12 ft ,5 in x 10 ft ,1 in | |
| Main level | 4pc Ensuite bath | Measurements not available |
| 5pc Bathroom | Measurements not available | |
| Foyer | 9 ft ,2 in x 9 ft ,1 in | |
| Living room | 21 ft ,8 in x 16 ft ,10 in | |
| Dining room | 8 ft ,8 in x 6 ft ,3 in | |
| Other | 11 ft ,3 in x 16 ft ,10 in | |
| Kitchen | 14 ft ,10 in x 19 ft ,8 in | |
| Laundry room | 10 ft ,5 in x 11 ft ,4 in | |
| Primary Bedroom | 14 ft ,11 in x 15 ft ,2 in | |
| Bedroom | 10 ft ,7 in x 11 ft ,1 in | |
| Bedroom | 14 ft ,7 in x 9 ft ,3 in |
| Features | |||||
|---|---|---|---|---|---|
| Park setting | Wet bar | Skylight | |||
| Garage(2) | Refrigerator | Washer & Dryer | |||
| Dishwasher | Hot Tub | Window Coverings | |||
| Microwave | Oven - Built-In | Central air conditioning | |||





























































