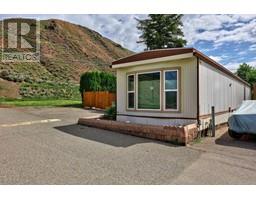506-975 VICTORIA STREET W, Kamloops, British Columbia, CA
Address: 506-975 VICTORIA STREET W, Kamloops, British Columbia
Summary Report Property
- MKT ID180400
- Building TypeApartment
- Property TypeSingle Family
- StatusBuy
- Added13 weeks ago
- Bedrooms2
- Bathrooms2
- Area1065 sq. ft.
- DirectionNo Data
- Added On16 Aug 2024
Property Overview
Beautiful 5th floor, 2 bedroom, 2 bath, corner unit in the Mission Hill complex with 2 designated parking spots! Perfect for someone just getting into the market, or someone downsizing to be a snow bird. Enjoy the vista northeast facing view from your covered 10x14 deck with gas BBQ hookup off the living room. Kitchen finished with granite counters and island, engineered hardwood in living and dining rooms. This condo boasts 2 four piece bathrooms including an ensuite. Stainless steel appliances include a fridge with water/ice dispenser, dishwasher, gas range and over the range microwave. It's also a huge convenience to have an in suite laundry room with stacking washer and dryer and room for a freezer and storage. Central heating/AC to keep you cool in the summer and warm in the winter. Hot water/ water, sewer and garbage all part of the strata fee, and pet friendly. Also a handicap friendly building, entry via key fob. Close to TRU, shopping, recreation and more! (id:51532)
Tags
| Property Summary |
|---|
| Building |
|---|
| Level | Rooms | Dimensions |
|---|---|---|
| Main level | 4pc Bathroom | Measurements not available |
| 4pc Ensuite bath | Measurements not available | |
| Bedroom | 14 ft ,2 in x 9 ft ,7 in | |
| Bedroom | 13 ft ,9 in x 10 ft | |
| Kitchen | 15 ft x 9 ft ,8 in | |
| Dining room | 15 ft x 9 ft ,8 in | |
| Living room | 11 ft ,3 in x 11 ft ,3 in | |
| Foyer | 7 ft ,9 in x 5 ft ,6 in | |
| Laundry room | 10 ft ,7 in x 5 ft ,6 in |
| Features | |||||
|---|---|---|---|---|---|
| Central location | Open(1) | Underground | |||
| Refrigerator | Washer & Dryer | Dishwasher | |||
| Window Coverings | Stove | Microwave | |||
| Intercom | Central air conditioning | ||||










































