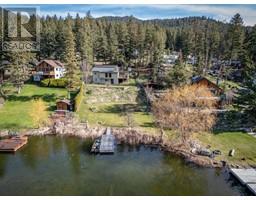530 GLENEAGLES DRIVE, Kamloops, British Columbia, CA
Address: 530 GLENEAGLES DRIVE, Kamloops, British Columbia
4 Beds3 Baths2319 sqftStatus: Buy Views : 206
Price
$669,900
Summary Report Property
- MKT ID178970
- Building TypeHouse
- Property TypeSingle Family
- StatusBuy
- Added13 weeks ago
- Bedrooms4
- Bathrooms3
- Area2319 sq. ft.
- DirectionNo Data
- Added On21 Aug 2024
Property Overview
Fantastic Sahali home offering a 1.5 storey layout with fully finished basement finished as a one bedroom basement suite. The main floor offers the main living spaces plus two bedrooms and a 4 piece bathroom. Upstairs, separated from the main floor is a master bedroom suite with 4 pce ensuite. Downstairs is the spacious 1 bedroom basement suite with separate entry and laundry. Recent exterior updates include windows, siding and roof. The home backs onto open green space giving this home a private backyard retreat. Quick possession possible, great opportunity to fully occupy the home and choose your tenants. (id:51532)
Tags
| Property Summary |
|---|
Property Type
Single Family
Building Type
House
Square Footage
2319 sqft
Community Name
Sahali
Title
Freehold
Parking Type
Open(1)
| Building |
|---|
Bathrooms
Total
4
Building Features
Style
Detached
Construction Material
Wood frame
Square Footage
2319 sqft
Heating & Cooling
Heating Type
Forced air, Furnace
Parking
Parking Type
Open(1)
| Level | Rooms | Dimensions |
|---|---|---|
| Above | 4pc Ensuite bath | Measurements not available |
| Primary Bedroom | 10 ft ,6 in x 15 ft | |
| Basement | 3pc Bathroom | Measurements not available |
| Kitchen | 8 ft x 10 ft | |
| Living room | 9 ft x 14 ft | |
| Bedroom | 11 ft x 9 ft | |
| Main level | 4pc Bathroom | Measurements not available |
| Kitchen | 8 ft ,8 in x 12 ft | |
| Dining room | 9 ft x 12 ft | |
| Living room | 11 ft x 12 ft | |
| Bedroom | 10 ft x 12 ft | |
| Bedroom | 10 ft ,6 in x 13 ft |
| Features | |||||
|---|---|---|---|---|---|
| Open(1) | |||||















































