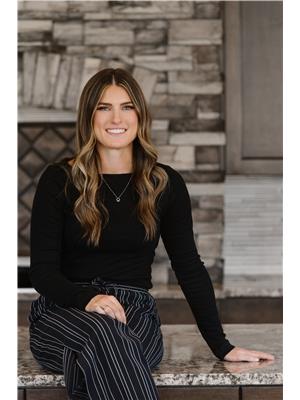530 HUXLEY PLACE, Kamloops, British Columbia, CA
Address: 530 HUXLEY PLACE, Kamloops, British Columbia
Summary Report Property
- MKT ID179760
- Building TypeHouse
- Property TypeSingle Family
- StatusBuy
- Added19 weeks ago
- Bedrooms4
- Bathrooms2
- Area2352 sq. ft.
- DirectionNo Data
- Added On10 Jul 2024
Property Overview
Welcome to this 4-bedroom family home in Brocklehurst located on a quiet cul-de-sac. The main floor features updated flooring, paint, and trim. Updated kitchen has stainless steel appliances, and a raised breakfast bar. A bonus room off the dining room leads to a new two-tier back deck. The main floor also has a primary bedroom with a large closet that can be converted back into a third upstairs bedroom, a second bedroom off the bonus room, and a 4-piece bathroom. The basement includes two more bedrooms, a renovated 3-piece bathroom, large rec room, and mudroom with laundry off the garage access. Ample parking with a single-car garage, RV parking, and a large detached shed with power. The front yard has underground sprinklers, updated roof in 2018, and there is a new A/C unit. Hot tub also included. (id:51532)
Tags
| Property Summary |
|---|
| Building |
|---|
| Level | Rooms | Dimensions |
|---|---|---|
| Basement | 3pc Bathroom | Measurements not available |
| Bedroom | 9 ft ,7 in x 9 ft ,8 in | |
| Bedroom | 10 ft ,6 in x 13 ft ,5 in | |
| Recreational, Games room | 21 ft x 12 ft ,8 in | |
| Laundry room | 9 ft ,8 in x 12 ft | |
| Other | 12 ft ,5 in x 9 ft ,9 in | |
| Main level | 4pc Bathroom | Measurements not available |
| Living room | 21 ft ,6 in x 13 ft | |
| Dining room | 10 ft ,5 in x 10 ft ,5 in | |
| Kitchen | 10 ft x 15 ft ,3 in | |
| Den | 11 ft x 13 ft ,5 in | |
| Bedroom | 11 ft x 15 ft ,7 in | |
| Bedroom | 11 ft ,8 in x 13 ft ,9 in | |
| Other | 9 ft ,2 in x 9 ft ,8 in |
| Features | |||||
|---|---|---|---|---|---|
| Flat site | Garage(1) | RV | |||
| Refrigerator | Washer & Dryer | Hot Tub | |||
| Window Coverings | Stove | Central air conditioning | |||









































































