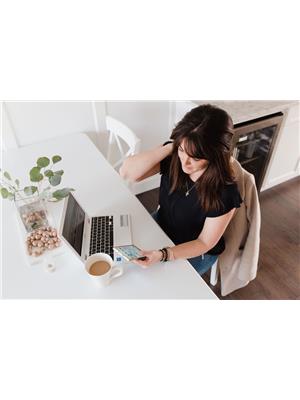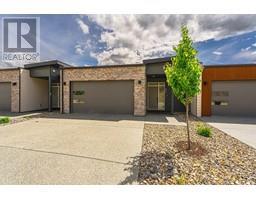78 BATTLE STREET W, Kamloops, British Columbia, CA
Address: 78 BATTLE STREET W, Kamloops, British Columbia
Summary Report Property
- MKT ID179026
- Building TypeHouse
- Property TypeSingle Family
- StatusBuy
- Added22 weeks ago
- Bedrooms4
- Bathrooms5
- Area3328 sq. ft.
- DirectionNo Data
- Added On19 Jun 2024
Property Overview
OPEN HOUSE Saturday June 22nd 2-4pm. Welcome to this heritage-style home, blending classic charm and modern luxury in downtown Kamloops. This two-story gem features four spacious bedrooms, including two master suites to choose from designed for ultimate comfort and privacy. Recently completed over $200,000 of renovations. The main level flows naturally from room to room. The kitchen boasts family living with lots of cabinets and countertops with a large windows. First Master suite is located on the main level with private patio leading you to the back yard. The top level has the 2nd master suite complete with brand new ensuite and walk in closet, bonus is the oversized private patio overlooking the Thompson River and picturesque views of Kamloops. Along with two more bedrooms and generous sized top floor bathrooms. Lower level offers an in-law suite and direct access to the backyard with garden beds, patio and bbq areas and inground pool ideal for summer gatherings. Detached 2 car garage off the laneway provides parking and additional storage. Located steps from dining, parks and top-rated schools; come experience the perfect balance of historic elegance and contemporary comfort. Schedule your private viewing today and step into a piece of Kamloops heritage style living with all modern amenities that you desire. (id:51532)
Tags
| Property Summary |
|---|
| Building |
|---|
| Level | Rooms | Dimensions |
|---|---|---|
| Above | 4pc Ensuite bath | Measurements not available |
| 5pc Bathroom | Measurements not available | |
| Primary Bedroom | 18 ft ,7 in x 13 ft ,11 in | |
| Bedroom | 14 ft ,4 in x 10 ft ,7 in | |
| Bedroom | 11 ft x 9 ft ,10 in | |
| Laundry room | 5 ft ,8 in x 3 ft ,2 in | |
| Basement | 3pc Bathroom | Measurements not available |
| Living room | 29 ft x 20 ft ,3 in | |
| Kitchen | 10 ft ,5 in x 9 ft ,5 in | |
| Laundry room | 11 ft ,4 in x 9 ft ,5 in | |
| Utility room | 10 ft x 8 ft ,9 in | |
| Recreational, Games room | 10 ft ,3 in x 8 ft ,9 in | |
| Main level | 4pc Ensuite bath | Measurements not available |
| 2pc Bathroom | Measurements not available | |
| Living room | 19 ft ,2 in x 13 ft ,3 in | |
| Dining room | 18 ft ,1 in x 8 ft ,5 in | |
| Kitchen | 18 ft ,1 in x 14 ft ,8 in | |
| Primary Bedroom | 14 ft ,8 in x 12 ft ,10 in | |
| Family room | 10 ft ,10 in x 10 ft ,7 in | |
| Porch | 14 ft ,8 in x 10 ft ,5 in |
| Features | |||||
|---|---|---|---|---|---|
| Central location | Garage(2) | Refrigerator | |||
| Washer | Washer & Dryer | Dishwasher | |||
| Window Coverings | Dryer | Stove | |||
















































































