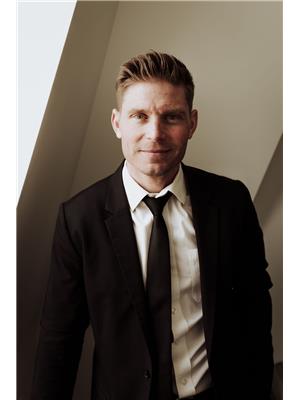86-1555 HOWE ROAD, Kamloops, British Columbia, CA
Address: 86-1555 HOWE ROAD, Kamloops, British Columbia
Summary Report Property
- MKT ID179889
- Building TypeMobile Home
- Property TypeSingle Family
- StatusBuy
- Added18 weeks ago
- Bedrooms3
- Bathrooms1
- Area1085 sq. ft.
- DirectionNo Data
- Added On16 Jul 2024
Property Overview
Welcome to your dream home in Aberdeen Glen Village! Step into this stunning 3-bedroom sanctuary that has undergone a complete transformation, boasting over $100,000+ in upgrades for your enjoyment. Meticulous attention to detail throughout the home, where every corner of this home has been renovated. A place to call home awaits you with new drywall & paint, creating a pristine backdrop for your personal style to shine. Glide through the high end kitchen, adorned w/newer stainless steel appliances & sleek cabinetry, perfect for culinary adventures & entertaining alike. Experience true comfort w/ solid pine interior doors & moldings, complemented by the warm glow of carefully selected lighting fixtures. Bask in the natural radiance pouring in from skylights, illuminating the space w/ a relaxing ambiance. Updated flooring underfoot as you gather around the cozy gas fireplace, creating cherished memories w/ loved ones. The exterior boasts a stunning makeover as well, featuring durable Hardi plank siding w/ added insulation for energy efficiency. Embrace peace of mind w/ new vinyl windows, a refreshed roof, & upgraded eaves/gutters, ensuring lasting durability & curb appeal for years to come. Indulge in outdoor living at its finest with a charming patio, complete w/ an aluminum cover for year-round enjoyment. Admire the low-maintenance manicured yard, adorned w/ stone pavers & accented by an 8 x 12 storage shed for added convenience. Plus, RV parking available in the spacious driveway, adventure awaits right at your doorstep. Experience the epitome of convenience w/ a bare land strata fee of just $141.39, allowing you to enjoy hassle-free living w/ peace of mind. And for those w/ furry friends, rest assured that pets are more than welcome to join you in this idyllic oasis. All measurements approximate. (id:51532)
Tags
| Property Summary |
|---|
| Building |
|---|
| Level | Rooms | Dimensions |
|---|---|---|
| Main level | 4pc Bathroom | Measurements not available |
| Kitchen | 13 ft ,10 in x 12 ft ,9 in | |
| Living room | 15 ft x 12 ft ,9 in | |
| Family room | 11 ft ,5 in x 10 ft ,7 in | |
| Primary Bedroom | 11 ft ,5 in x 10 ft ,1 in | |
| Bedroom | 9 ft ,6 in x 10 ft ,7 in | |
| Bedroom | 7 ft ,3 in x 7 ft ,6 in | |
| Storage | 11 ft ,5 in x 9 ft ,5 in | |
| Laundry room | 7 ft x 5 ft | |
| Foyer | 5 ft ,7 in x 10 ft ,7 in |
| Features | |||||
|---|---|---|---|---|---|
| Skylight | Open(1) | Other | |||
| RV | Refrigerator | Washer & Dryer | |||
| Dishwasher | Stove | Microwave | |||
| Central air conditioning | |||||









































