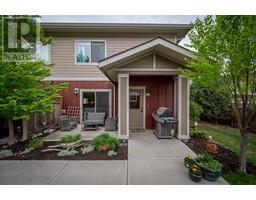9-1750 MCKINLEY CRT, Kamloops, British Columbia, CA
Address: 9-1750 MCKINLEY CRT, Kamloops, British Columbia
Summary Report Property
- MKT ID179176
- Building TypeRow / Townhouse
- Property TypeSingle Family
- StatusBuy
- Added14 weeks ago
- Bedrooms3
- Bathrooms3
- Area1246 sq. ft.
- DirectionNo Data
- Added On16 Jun 2024
Property Overview
Welcome to this charming end-unit 3-bedroom, 1246 square foot townhome nestled in the desirable Sahali neighborhood. This thoughtfully designed home features a comfortable and functional layout perfect for modern living. The main floor boasts a bright and spacious living room, a welcoming dining area, and a well-appointed kitchen, making it an ideal space for both relaxing and entertaining. Conveniently located on the main floor is a laundry area and a handy 2-piece bathroom. Upstairs, you'll find three cozy bedrooms, including a primary suite complete with a 2-piece ensuite for added privacy. A 4-piece main bathroom serves the remaining bedrooms, ensuring ample space for family or guests. As an end unit, this home offers additional privacy and more natural light. It is ideally situated close to reputable schools and offers easy access to public transportation, making daily commutes a breeze. Don't miss the opportunity to make this delightful Sahali townhome your own! (id:51532)
Tags
| Property Summary |
|---|
| Building |
|---|
| Level | Rooms | Dimensions |
|---|---|---|
| Above | 4pc Bathroom | Measurements not available |
| 2pc Ensuite bath | Measurements not available | |
| Bedroom | 9 ft ,6 in x 10 ft | |
| Bedroom | 10 ft x 10 ft | |
| Bedroom | 10 ft x 11 ft | |
| Main level | 2pc Bathroom | Measurements not available |
| Kitchen | 12 ft x 9 ft | |
| Dining room | 10 ft x 7 ft | |
| Living room | 12 ft x 17 ft | |
| Laundry room | 5 ft x 6 ft |
| Features | |||||
|---|---|---|---|---|---|
| Central location | Garage(1) | Other | |||
| Dishwasher | Window Coverings | Microwave | |||
| Window air conditioner | |||||




















































