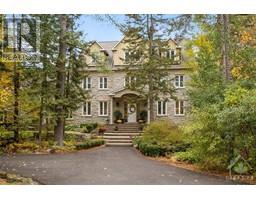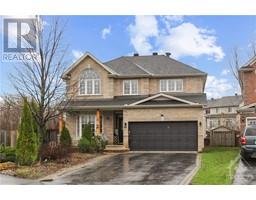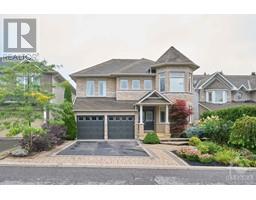110 OAKBURN ROAD Glen Cairn, KANATA, Ontario, CA
Address: 110 OAKBURN ROAD, Kanata, Ontario
Summary Report Property
- MKT ID1401936
- Building TypeHouse
- Property TypeSingle Family
- StatusBuy
- Added19 weeks ago
- Bedrooms5
- Bathrooms1
- Area0 sq. ft.
- DirectionNo Data
- Added On11 Jul 2024
Property Overview
Incredible opportunity for first-time home buyers or investors! This affordable 4 bedroom, 1 bathroom detached bungalow sits on huge lot in the heart of Glen Cairn. Features convenient oversized carport, sunken living room with a gas fireplace and large window overlooking the backyard (with parquet under the carpet!); eat-it kitchen features newer appliances and patio doors to sunroom addition; hardwood flooring through hallway and all bedrooms; tiled bathroom w/window; finished basement with many versatile rooms. Fully fenced yard with plenty of green space. Great opportunity to renovate and make it your own! Amazing family oriented neighborhood where you can walk to the Glen Cairn tennis club, pool, library, parks and many schools. 24 hours irrevocable on all offers. (id:51532)
Tags
| Property Summary |
|---|
| Building |
|---|
| Land |
|---|
| Level | Rooms | Dimensions |
|---|---|---|
| Basement | Recreation room | 23'5" x 11'7" |
| Bedroom | 21'3" x 10'11" | |
| Laundry room | Measurements not available | |
| Storage | Measurements not available | |
| Main level | Foyer | 6'7" x 6'6" |
| Living room | 18'6" x 11'11" | |
| Eating area | 11'9" x 9'7" | |
| Kitchen | 11'9" x 7'6" | |
| Primary Bedroom | 16'0" x 11'11" | |
| Bedroom | 12'1" x 8'9" | |
| Bedroom | 10'0" x 8'11" | |
| Bedroom | 12'2" x 9'1" | |
| Solarium | Measurements not available | |
| 4pc Bathroom | 8'11" x 6'0" |
| Features | |||||
|---|---|---|---|---|---|
| Carport | Refrigerator | Dishwasher | |||
| Dryer | Hood Fan | Stove | |||
| Washer | Central air conditioning | ||||
















































