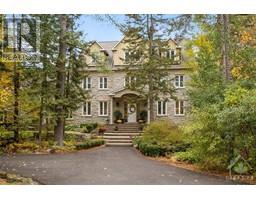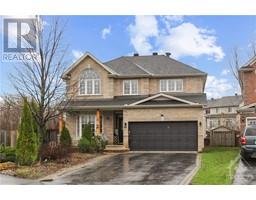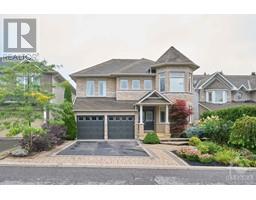127 GRAY CRESCENT BEAVERBROOK, KANATA, Ontario, CA
Address: 127 GRAY CRESCENT, Kanata, Ontario
3 Beds3 Baths0 sqftStatus: Buy Views : 299
Price
$599,900
Summary Report Property
- MKT ID1401183
- Building TypeRow / Townhouse
- Property TypeSingle Family
- StatusBuy
- Added13 weeks ago
- Bedrooms3
- Bathrooms3
- Area0 sq. ft.
- DirectionNo Data
- Added On20 Aug 2024
Property Overview
3 bedroom, 2.5 baths OPEN CONCEPT home with bright WALK OUT BASEMENT, No Rear Neighbours in popular Village Green, Beaverbrook, Kanata North! Southern Exposure! Gorgeous chocolate HARDWOOD Floors in Liv/Din; Kitchen with corner pantry, large island with raised breakfast bar and eating area! HUGE Master bedroom with full Ensuite and walk in closet, 2 Spacious secondary bedrooms, Lower walk out Rec Room with Gas Fireplace. Loads of Storage space and Utility/Laundry Room. Interlock Patio. Walking distance to shopping, parks, golf, and great schools. Excellent 417 access. (id:51532)
Tags
| Property Summary |
|---|
Property Type
Single Family
Building Type
Row / Townhouse
Storeys
2
Title
Freehold
Neighbourhood Name
BEAVERBROOK
Land Size
20.01 ft X 130.18 ft
Built in
2004
Parking Type
Attached Garage
| Building |
|---|
Bedrooms
Above Grade
3
Bathrooms
Total
3
Partial
1
Interior Features
Appliances Included
Refrigerator, Dishwasher, Dryer, Hood Fan, Stove, Washer
Flooring
Hardwood
Basement Type
Full (Finished)
Building Features
Foundation Type
Poured Concrete
Heating & Cooling
Cooling
Central air conditioning
Heating Type
Forced air
Utilities
Utility Sewer
Municipal sewage system
Water
Municipal water
Exterior Features
Exterior Finish
Brick, Siding
Parking
Parking Type
Attached Garage
Total Parking Spaces
2
| Land |
|---|
Other Property Information
Zoning Description
Residential
| Level | Rooms | Dimensions |
|---|---|---|
| Second level | Bedroom | 19’2” x 13’2” |
| Bedroom | 12’6” x 10’0” | |
| Bedroom | 11’8” x 8’9” | |
| Lower level | Family room | 23’8” x 11’9” |
| Main level | Living room | 12’4” x 12’2” |
| Dining room | 9’10” x 10’0” | |
| Kitchen | 10’0” x 10’10” | |
| Eating area | 8’0” x 8’0“ |
| Features | |||||
|---|---|---|---|---|---|
| Attached Garage | Refrigerator | Dishwasher | |||
| Dryer | Hood Fan | Stove | |||
| Washer | Central air conditioning | ||||


































