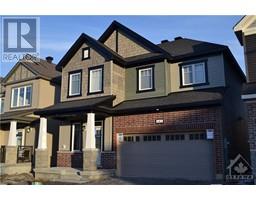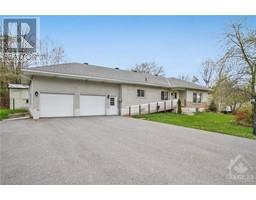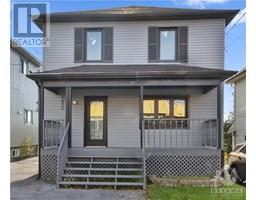211 DON BROWN PRIVATE Bridlewood, Ottawa, Ontario, CA
Address: 211 DON BROWN PRIVATE, Ottawa, Ontario
Summary Report Property
- MKT ID1390611
- Building TypeRow / Townhouse
- Property TypeSingle Family
- StatusBuy
- Added7 days ago
- Bedrooms3
- Bathrooms3
- Area0 sq. ft.
- DirectionNo Data
- Added On07 May 2024
Property Overview
Welcome into this exquisite end-unit in Bridlewood complete with a 2-car garage and feel right at home! As soon as you enter prepare to be captivated by the model-like presentation of this residence. The main level boasts flawless hardwood flooring, an elegantly upgraded chef's kitchen with quartz countertops and open-concept living/dining area with expansive windows flooding the space with natural light. The 2nd level offers a spacious primary bedroom with a walk-in closet, an impressive ensuite featuring double vanity and 2 additional generously sized bedrooms accompanied by a full bath. The fully finished lower level adds to the allure featuring family room, workout area, rough-in for a future bathroom and ample storage space. Step outside and take a leisurely walk around the nearby enchanting pond to appreciate the beauty of nature. Don't miss out on the opportunity to see this remarkable home! Photos were taken while the house was occupied. Tarion new home warranty until Sep 2025 (id:51532)
Tags
| Property Summary |
|---|
| Building |
|---|
| Land |
|---|
| Level | Rooms | Dimensions |
|---|---|---|
| Second level | 3pc Bathroom | Measurements not available |
| 4pc Ensuite bath | Measurements not available | |
| Bedroom | 11'6" x 12'0" | |
| Bedroom | 11'6" x 11'6" | |
| Primary Bedroom | 17'8" x 17'2" | |
| Basement | Family room | 14'8" x 25'0" |
| Laundry room | Measurements not available | |
| Main level | 2pc Bathroom | Measurements not available |
| Living room/Dining room | Measurements not available | |
| Kitchen | 11'0" x 20'4" |
| Features | |||||
|---|---|---|---|---|---|
| Automatic Garage Door Opener | Attached Garage | Refrigerator | |||
| Dishwasher | Dryer | Stove | |||
| Washer | Blinds | Central air conditioning | |||



















































