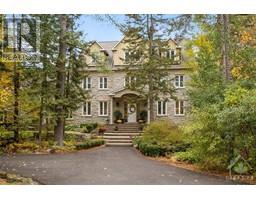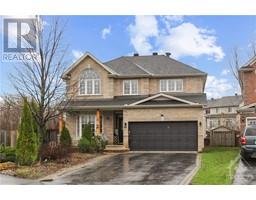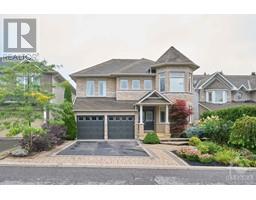25 GLAMORGAN DRIVE Glen Cairn, KANATA, Ontario, CA
Address: 25 GLAMORGAN DRIVE, Kanata, Ontario
Summary Report Property
- MKT ID1401716
- Building TypeHouse
- Property TypeSingle Family
- StatusBuy
- Added19 weeks ago
- Bedrooms3
- Bathrooms2
- Area0 sq. ft.
- DirectionNo Data
- Added On10 Jul 2024
Property Overview
Welcome to this charming and meticulously maintained semi-detached bungalow nestled in a serene neighbourhood. This home features a unique layout with two bedrooms upstairs and an additional bedroom downstairs. The main level boasts a spacious living area with separate dining room. A well-appointed kitchen provides a perfect blend of functionality and style.The main floor is completed by a convenient full bathroom, the primary bedroom and a guest bedroom. The lower level office area offers a tranquil environment for remote work, while a family room provides a cozy retreat for relaxation and entertainment. Additionally, a laundry room and another full bathroom enhance the practicality and comfort of this home. Roof 2018, A/C and furnace 2020, and upgraded electrical panel 2020 contribute to enhanced comfort and energy efficiency. Most windows and a new back door were also added in 2022, No conveyance of offers until 4pm July 15,2024. 4 hours notice for showings. (id:51532)
Tags
| Property Summary |
|---|
| Building |
|---|
| Land |
|---|
| Level | Rooms | Dimensions |
|---|---|---|
| Basement | Family room | 23'3" x 11'2" |
| Bedroom | 11'1" x 10'11" | |
| Office | 15'9" x 11'3" | |
| 3pc Bathroom | 11'2" x 7'3" | |
| Main level | Living room | 11'7" x 17'9" |
| Kitchen | 11'4" x 11'3" | |
| Dining room | 11'10" x 13'0" | |
| Primary Bedroom | 11'4" x 11'6" | |
| Bedroom | 11'7" x 8'5" | |
| 4pc Bathroom | 8'4" x 4'11" |
| Features | |||||
|---|---|---|---|---|---|
| Surfaced | Refrigerator | Dishwasher | |||
| Dryer | Washer | Central air conditioning | |||












































