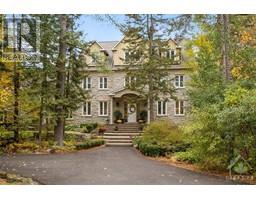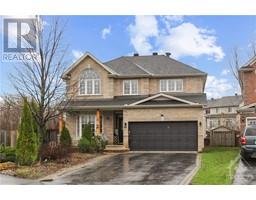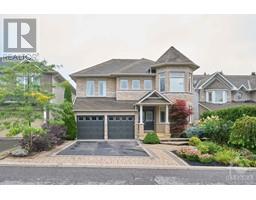3 MORESBY DRIVE BRIDLEWOOD, KANATA, Ontario, CA
Address: 3 MORESBY DRIVE, Kanata, Ontario
Summary Report Property
- MKT ID1406974
- Building TypeHouse
- Property TypeSingle Family
- StatusBuy
- Added13 weeks ago
- Bedrooms3
- Bathrooms3
- Area0 sq. ft.
- DirectionNo Data
- Added On16 Aug 2024
Property Overview
This could be your next home! Walk in to this spacious 3-bed 2.5 bath detached home with no front facing neighbors that features a family friendly floor plan, double car garage with a Tesla Charger in a sought after area of Kanata. The eat-in kitchen includes all new appliances (2023) & patio doors to a large 2 tier deck. A mid-level family room offers a great spot to relax. The top floor includes a large primary with walk in closet & ensuite, 2 spacious bedrooms & 2nd bathroom. Finished walk-out basement with gas fireplace offers a great space to set up a home office with more room for recreation or home gym. Step outside enjoy complete privacy with 20 foot hedges. With many updates in recent years - new broadloom (2024), new driveway (2022), new washer/dryer (2019), furnace & A/C (2014) & lifetime warranty on all windows - this home is move-in ready! Enjoy this family friendly community with access to trans Canada trails and tons of amenities nearby. What more could you ask for? (id:51532)
Tags
| Property Summary |
|---|
| Building |
|---|
| Land |
|---|
| Level | Rooms | Dimensions |
|---|---|---|
| Second level | Primary Bedroom | 18'8" x 10'11" |
| Bedroom | 12'0" x 11'0" | |
| Bedroom | 11'0" x 10'0" | |
| Family room | 16'9" x 12'0" | |
| 3pc Ensuite bath | Measurements not available | |
| 3pc Bathroom | Measurements not available | |
| Lower level | Laundry room | Measurements not available |
| Recreation room | 26'11" x 11'3" | |
| Main level | Dining room | 12'0" x 11'0" |
| Kitchen | 11'4" x 9'1" | |
| Living room | 16'4" x 10'11" | |
| Eating area | 11'4" x 8'0" | |
| 2pc Bathroom | Measurements not available |
| Features | |||||
|---|---|---|---|---|---|
| Attached Garage | Refrigerator | Dishwasher | |||
| Dryer | Hood Fan | Stove | |||
| Central air conditioning | |||||













































