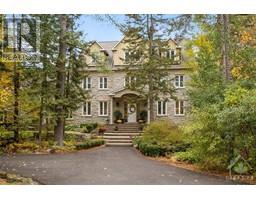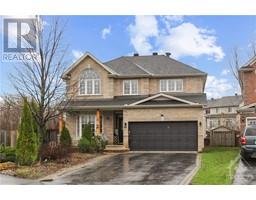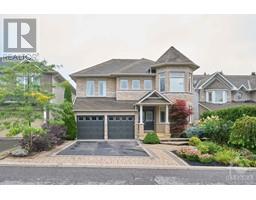33 HALKIRK AVENUE Hazeldean, KANATA, Ontario, CA
Address: 33 HALKIRK AVENUE, Kanata, Ontario
Summary Report Property
- MKT ID1404153
- Building TypeHouse
- Property TypeSingle Family
- StatusBuy
- Added12 weeks ago
- Bedrooms3
- Bathrooms3
- Area0 sq. ft.
- DirectionNo Data
- Added On23 Aug 2024
Property Overview
Rare opportunity to own in this desirable, family friendly neighbourhood. Minutes away from Centrum, Costco, Grant Crossing, and more, this 3 bed, 2.5 bath, large corner lot boasting high ceilings, has been freshly primed & painted white, a blank canvas awaiting your personal touch for some cosmetic updating to make it home. Your foyer has inside entry to a spacious double car garage. Main level offers a living & dining room, kitchen (as is) with eating area & a family room with vaulted ceilings. Along with 2 secondary bedrooms & a main bath, your second floor is host to a large primary bedroom with a 4-piece ensuite & walk-in closet. The basement is partly finished - already framed & drywalled, ready for your final touches. An extra room provides flexibility for a hobby room or home office. Large fenced yard offers privacy with mature trees. Proximity to amenities can't be beat! Pre-listing inspection report on file. All appliances are « as is ». 48 hours irrevocable on all offers. (id:51532)
Tags
| Property Summary |
|---|
| Building |
|---|
| Land |
|---|
| Level | Rooms | Dimensions |
|---|---|---|
| Second level | Primary Bedroom | 11'0" x 14'11" |
| Other | Measurements not available | |
| 4pc Ensuite bath | Measurements not available | |
| 4pc Bathroom | Measurements not available | |
| Bedroom | 10'4" x 8'6" | |
| Bedroom | 10'4" x 9'4" | |
| Basement | Storage | Measurements not available |
| Utility room | Measurements not available | |
| Hobby room | 13'7" x 8'10" | |
| Recreation room | 13'7" x 10'4" | |
| Other | 11'2" x 10'5" | |
| Main level | Foyer | Measurements not available |
| 2pc Bathroom | Measurements not available | |
| Living room | 13'0" x 11'0" | |
| Dining room | 9'2" x 10'11" | |
| Kitchen | 11'1" x 9'0" | |
| Eating area | 8'10" x 8'10" | |
| Family room/Fireplace | 13'1" x 10'11" |
| Features | |||||
|---|---|---|---|---|---|
| Corner Site | Attached Garage | Inside Entry | |||
| Oversize | Refrigerator | Dishwasher | |||
| Dryer | Hood Fan | Stove | |||
| Washer | Central air conditioning | ||||
















































