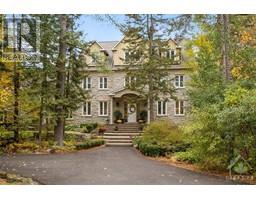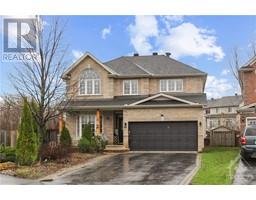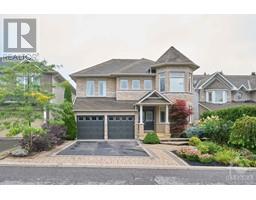702 TANGUAY COURT Katimavik, KANATA, Ontario, CA
Address: 702 TANGUAY COURT, Kanata, Ontario
Summary Report Property
- MKT ID1408267
- Building TypeHouse
- Property TypeSingle Family
- StatusBuy
- Added13 weeks ago
- Bedrooms3
- Bathrooms3
- Area0 sq. ft.
- DirectionNo Data
- Added On21 Aug 2024
Property Overview
Great opportunity for investors or those looking to purchase their first home! Explore this rarely available stacked lower unit featuring 3 bedrms and 2.5 bathrms, nestled in the charming and family-friendly neighborhood of Katimavik. Situated just a short walk from shopping centers, parks, public transit, schools & trails, convenience is at your doorstep. This unit boasts an open-concept design blending the living and dining areas, complemented by a balcony overlooking the community garden and adorned with expansive windows. The gallery-style kitchen comes fully equipped with appliances, while a convenient guest bathrm graces the main level. Descend downstairs to discover a spacious primary bedrm with soaring 10.7ft high ceilings and a 3pc ensuite. Accompanied by 2 additional bedrms, a pristine 4pc family bathrm and in-unit laundry with storage, this lower level offers both comfort and functionality. Outside, a private fenced yard complete with a storage shed for added convenience. (id:51532)
Tags
| Property Summary |
|---|
| Building |
|---|
| Land |
|---|
| Level | Rooms | Dimensions |
|---|---|---|
| Lower level | Primary Bedroom | 11'8" x 10'1" |
| 3pc Ensuite bath | Measurements not available | |
| Bedroom | 11'0" x 7'1" | |
| Bedroom | 9'8" x 9'5" | |
| 4pc Bathroom | Measurements not available | |
| Laundry room | 8'4" x 4'10" | |
| Main level | Living room/Dining room | 19'2" x 12'1" |
| Kitchen | 14'1" x 8'11" | |
| 2pc Bathroom | Measurements not available |
| Features | |||||
|---|---|---|---|---|---|
| Balcony | Surfaced | Visitor Parking | |||
| Refrigerator | Dishwasher | Dryer | |||
| Hood Fan | Stove | Washer | |||
| None | Laundry - In Suite | ||||






































