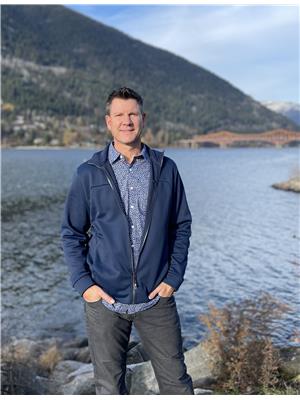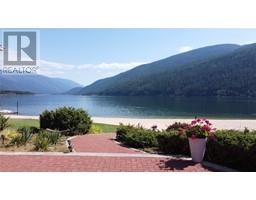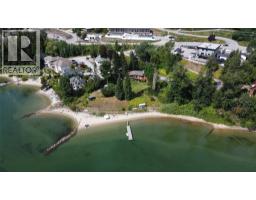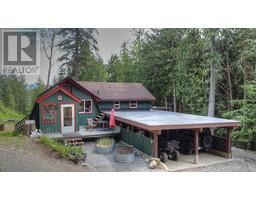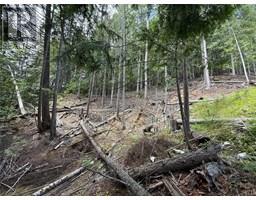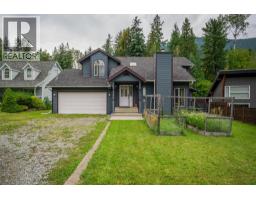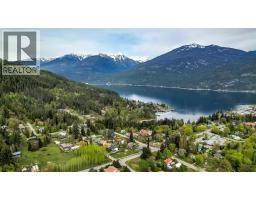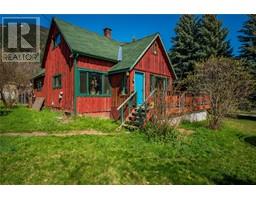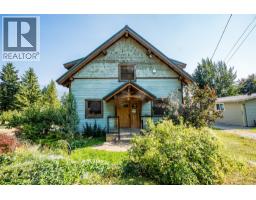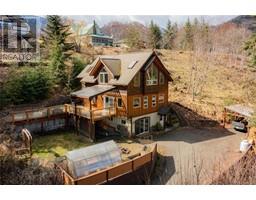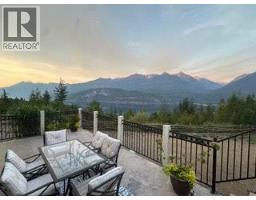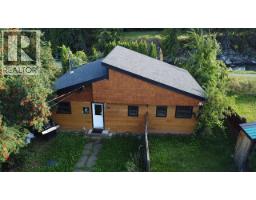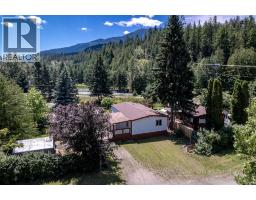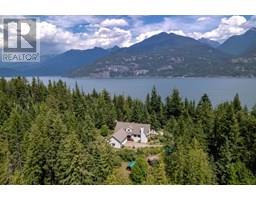105 Washington Street N Kaslo, Kaslo, British Columbia, CA
Address: 105 Washington Street N, Kaslo, British Columbia
Summary Report Property
- MKT ID10365000
- Building TypeHouse
- Property TypeSingle Family
- StatusBuy
- Added1 days ago
- Bedrooms5
- Bathrooms4
- Area2295 sq. ft.
- DirectionNo Data
- Added On03 Oct 2025
Property Overview
Investment property in the flats of upper Kaslo. Great opportunity for a new owner to work a short term rental business or enjoy a steady long term tenancy income. Located in upper Kaslo close to the hospital, school and easy access to the downtown core or road to New Denver, this income producing home offers 3 rental spaces for steady income or could be a great opportunity for first time buyers to have not one but 2 mortgage helpers. The Kaslo Manor Lodge is available for the first time since its major renovation in 2008. This is a great neghbourhood with coffee shop next door and community garden across the road. Original home from 1896 has had some of its original features incorporated into the renovation to keep its heritage charm. A great tourism based home for one of Kootenay Lakes nicest tourist attractions of Kaslo BC. (id:51532)
Tags
| Property Summary |
|---|
| Building |
|---|
| Land |
|---|
| Level | Rooms | Dimensions |
|---|---|---|
| Second level | 4pc Bathroom | 6'4'' x 6' |
| Bedroom | 7'2'' x 11'5'' | |
| Kitchen | 3'9'' x 6' | |
| Living room | 9'10'' x 8' | |
| 4pc Bathroom | 7'6'' x 6'6'' | |
| Primary Bedroom | 11'8'' x 10'5'' | |
| Living room | 12' x 25' | |
| Kitchen | 10' x 10' | |
| Main level | Laundry room | 7' x 5'1'' |
| 4pc Bathroom | 7'3'' x 6'6'' | |
| Bedroom | 11'8'' x 10'4'' | |
| Bedroom | 9'3'' x 12'7'' | |
| 3pc Ensuite bath | 6'11'' x 5'9'' | |
| Primary Bedroom | 10'5'' x 16'10'' | |
| Dining room | 11'8'' x 9'4'' | |
| Living room | 10'1'' x 15'11'' | |
| Kitchen | 9'7'' x 10'3'' |
| Features | |||||
|---|---|---|---|---|---|
| Balcony | Three Balconies | Other | |||
| RV(1) | Refrigerator | Cooktop | |||
| Cooktop - Electric | Oven - Electric | Washer & Dryer | |||
| Washer/Dryer Stack-Up | |||||




































