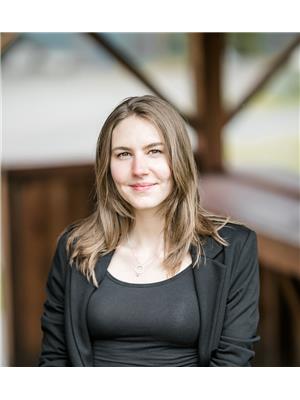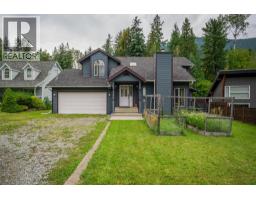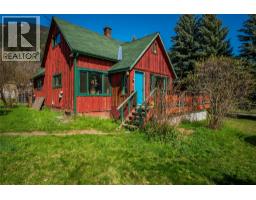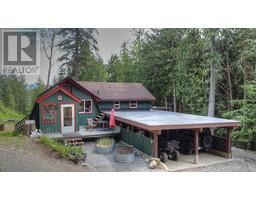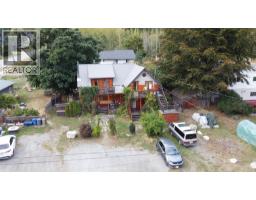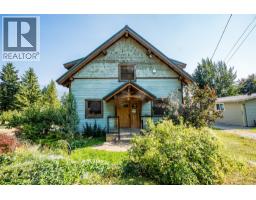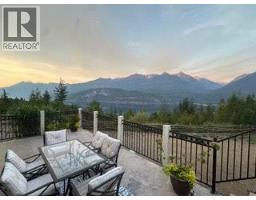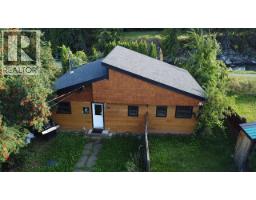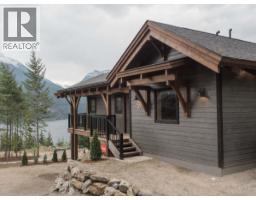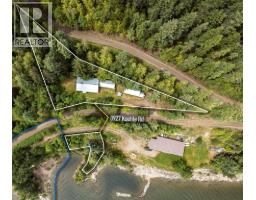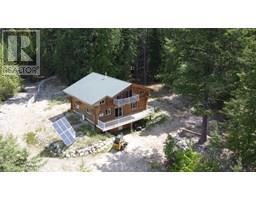127 8th Street N Kaslo, Kaslo, British Columbia, CA
Address: 127 8th Street N, Kaslo, British Columbia
Summary Report Property
- MKT ID10360012
- Building TypeHouse
- Property TypeSingle Family
- StatusBuy
- Added26 weeks ago
- Bedrooms2
- Bathrooms1
- Area1272 sq. ft.
- DirectionNo Data
- Added On22 Aug 2025
Property Overview
Located in upper Kaslo, is this fully renovated 2-bedroom, 1-bathroom home surrounded by stunning mountain vistas. Bathed in sunlight, the large yard provides a healthy amount of garden space, a woodshed, a cordwood constructed sauna and a detached double-car garage. Positioned to overlook the mostly level private yard, the house features a timber frame deck—an ideal spot for soaking in the views and entertaining guests. Inside, the home reveals its charm through careful renovation, showcasing custom details. A tiled hallway from the back entrance leads to two bedrooms and a full bath with convenient laundry facilities. The open-concept living, kitchen, and dining areas is the heart of the home. The brand new BlazeKing wood stove provides warmth for those winter days and the large windows provide natural light and views of Mt Loki and the Purcell Mountain range. The finished partial basement can be used as a summer kitchen, a games room or a separate guest bedroom with a ton of storage opportunities in the rest of the basement. The home is walking distance to essential amenities like shopping, health centre, school and recreational trails for walking/hiking & biking. Kaslo BC is located on Kootenay Lake about an hour north of Nelson BC in the Kootenays. Offering a lifestyle that allows you to slow down and enjoy the natural recreational opportunities the Kootenays are known for. (id:51532)
Tags
| Property Summary |
|---|
| Building |
|---|
| Level | Rooms | Dimensions |
|---|---|---|
| Basement | Other | 17' x 11' |
| Other | 16' x 13' | |
| Main level | Foyer | 4'4'' x 10'4'' |
| Full bathroom | Measurements not available | |
| Primary Bedroom | 10'7'' x 18'4'' | |
| Bedroom | 11'6'' x 11'9'' | |
| Living room | 15'5'' x 19'10'' | |
| Kitchen | 11'4'' x 20'6'' |
| Features | |||||
|---|---|---|---|---|---|
| Covered | Range | Hood Fan | |||
| Washer & Dryer | Oven - Built-In | ||||


























































