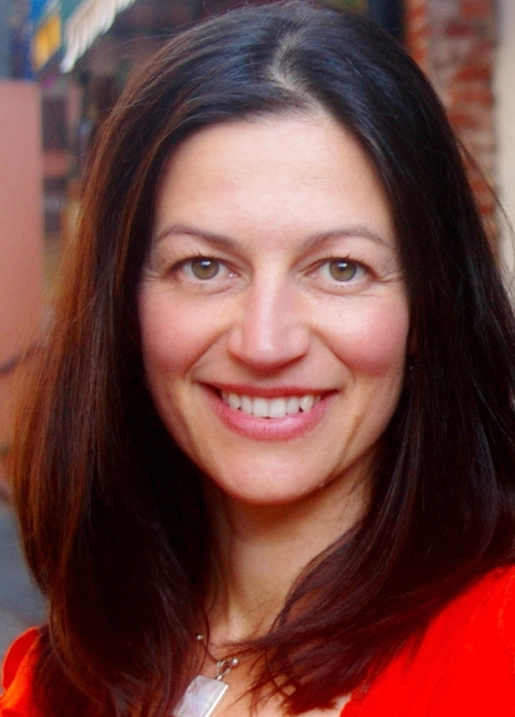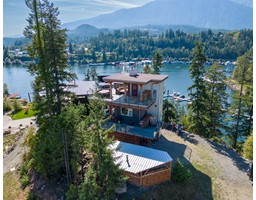505 MARINE DRIVE N, Kaslo, British Columbia, CA
Address: 505 MARINE DRIVE N, Kaslo, British Columbia
Summary Report Property
- MKT ID2477787
- Building TypeHouse
- Property TypeSingle Family
- StatusBuy
- Added22 weeks ago
- Bedrooms5
- Bathrooms3
- Area3600 sq. ft.
- DirectionNo Data
- Added On18 Jun 2024
Property Overview
Welcome to this modern and beautifully upgraded 3,603 sq ft rancher showcasing the finest 180-degree views in town! Enjoy breathtaking vistas of Kootenay Lake, Kaslo Bay, the picturesque Village of Kaslo, and the majestic Purcell & Selkirk Mountains. This stunning custom-built home offers all the essentials of a comfortable and well-designed residence. The property features 5 large bedrooms, 3 full bathrooms, a lovely kitchen with ample storage, a sunny living room with a dining area, a gym, an office/art room, and a rec room. It also includes a double garage with a shop and expansive private sundecks perfect for entertaining and taking in the incredible views. The ground level offers level access, while the lower walk-out basement provides a separate entrance, making it ideal for both residents and guests alike. Situated on a .43-acre lot, the property is fully landscaped. All town amenities, schools, medical clinic, and the golf course are conveniently located within a 5-minute drive. Don't miss your chance to own this exceptional property, which combines expansive living space, a prime location, and the surrounding natural beauty and views. Additionally, the sellers may consider selling their boat slip at Kaslo Bay Marina as a separate transaction. (id:51532)
Tags
| Property Summary |
|---|
| Building |
|---|
| Level | Rooms | Dimensions |
|---|---|---|
| Lower level | Bedroom | 15'9 x 16'7 |
| Bedroom | 16'7 x 13'4 | |
| Full bathroom | Measurements not available | |
| Recreation room | 26'4 x 14'10 | |
| Storage | 10'7 x 13'4 | |
| Gym | 11'10 x 14'10 | |
| Foyer | 9'7 x 9'11 | |
| Main level | Kitchen | 19'4 x 11'6 |
| Dining room | 16'10 x 15'2 | |
| Living room | 22'6 x 16 | |
| Primary Bedroom | 12'7 x 17'10 | |
| Ensuite | Measurements not available | |
| Bedroom | 11'11 x 11'10 | |
| Bedroom | 9'9 x 13'9 | |
| Full bathroom | Measurements not available | |
| Foyer | 13'8 x 14 | |
| Laundry room | 11'10 x 9 | |
| Workshop | 9'6 x 9 | |
| Hall | 7 x 6'2 | |
| Porch | 64 x 11'2 |
| Features | |||||
|---|---|---|---|---|---|
| Private setting | Other | Private Yard | |||
| Separate entrance | Heat Pump | ||||
















































































































