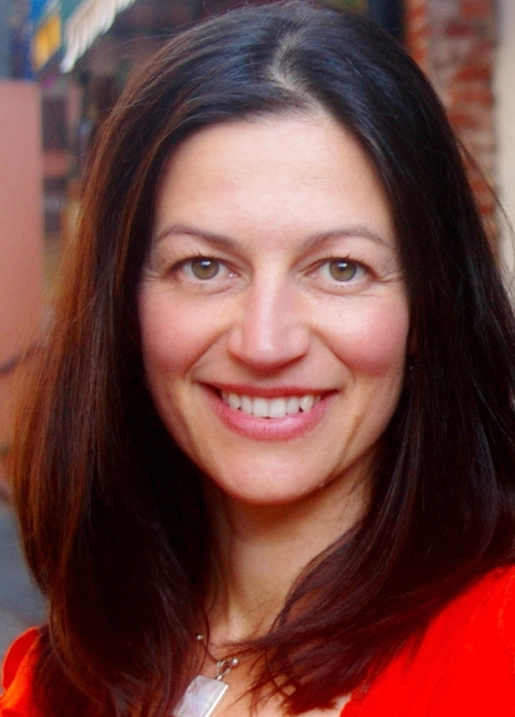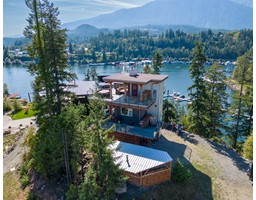6040 PINE RIDGE ROAD, Kaslo, British Columbia, CA
Address: 6040 PINE RIDGE ROAD, Kaslo, British Columbia
Summary Report Property
- MKT ID2478183
- Building TypeHouse
- Property TypeSingle Family
- StatusBuy
- Added19 weeks ago
- Bedrooms2
- Bathrooms2
- Area2541 sq. ft.
- DirectionNo Data
- Added On10 Jul 2024
Property Overview
Welcome to 6040 Pine Ridge Rd, just 3 kilometers from the picturesque town of Kaslo, BC. Located on a 1.24 acre fully landscaped and manicured lot, boasting a volleyball/badminton court and a circular driveway. Beyond the main residence, you'll find a charming cabin, suitable for year-round living, offering ideal accommodations for guests or serving as an inspiring artist's retreat. The main residence exudes a cozy cottage-like ambiance, featuring 2 bedrooms, 2 bathrooms, and a spacious 437 sq ft loft above. The bright living room showcases vaulted ceilings and a cozy wood fireplace, while the country kitchen leads onto a large wraparound deck, inviting you to embrace the outdoors. The separate walkout basement holds potential for additional living space or a separate suite, currently housing a workshop with a wood stove, a second bathroom, and storage area. The outdoor area, reminiscent of an enchanted forest, is meticulously maintained, with stunning rock wall gardens and multiple terraces decorated with perennials and flower beds, reflecting the owner's love for the property. Come and experience the harmonious blend of natural beauty and delightful amenities that define this place. (id:51532)
Tags
| Property Summary |
|---|
| Building |
|---|
| Level | Rooms | Dimensions |
|---|---|---|
| Above | Loft | 23 x 19'2 |
| Lower level | Full bathroom | Measurements not available |
| Workshop | 17'9 x 10'4 | |
| Workshop | 13'11 x 22'4 | |
| Storage | 17'9 x 11'4 | |
| Main level | Kitchen | 13'3 x 8'6 |
| Living room | 14 x 15'8 | |
| Full bathroom | Measurements not available | |
| Bedroom | 9'8 x 8'5 | |
| Bedroom | 10'6 x 9'2 | |
| Foyer | 3'11 x 9'10 | |
| Balcony | 12'3 x 29'5 | |
| Balcony | 17'1 x 16'4 | |
| Porch | 33 x 6'1 |
| Features | |||||
|---|---|---|---|---|---|
| Park setting | Private setting | Other | |||
| Private Yard | Treed Lot | Separate entrance | |||

































































































