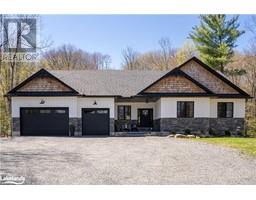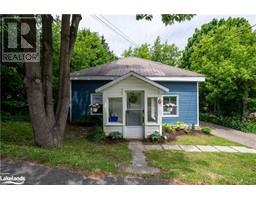572 FERGUSON Road Armour, Katrine, Ontario, CA
Address: 572 FERGUSON Road, Katrine, Ontario
Summary Report Property
- MKT ID40588791
- Building TypeHouse
- Property TypeSingle Family
- StatusBuy
- Added22 weeks ago
- Bedrooms6
- Bathrooms3
- Area3776 sq. ft.
- DirectionNo Data
- Added On18 Jun 2024
Property Overview
Discover a remarkable opportunity for a sprawling family retreat with Doeview Cottages. Nestled on the tranquil shores of Doe Lake, this property offers not just one, but 10 charming cottages along with a spacious main house. Resting on approximately 63 acres of lush woodland, with a generous 1100 feet of shoreline, southern exposure, and expansive vistas across the serene lake. These cottages boast a harmonious blend of rustic charm and modern convenience, providing the perfect retreat for families, groups, or even corporate getaways. Each cottage features cozy bedrooms, well-appointed bathrooms, and fully-equipped kitchens. Bask in the spectacular views of Doe Lake from private decks or gather around the fire for evenings of camaraderie under the stars. The main house offers 6 bedrooms and 3 bathrooms, and ample space to unwind and plan the future of this enchanting property. The expansive grounds are an opportunity for outdoor activities, from boating and fishing on Doe Lake to exploring nearby trails and wildlife. Enjoy the lifestyle benefits of a peaceful lakeside getaway. A mere 2.5 hours north of Toronto, don't miss the chance to own a slice of Ontario's natural beauty, and seize the moment to make Doeview Cottages your own. Please note this is an asset sale of land and buildings only. (id:51532)
Tags
| Property Summary |
|---|
| Building |
|---|
| Land |
|---|
| Level | Rooms | Dimensions |
|---|---|---|
| Lower level | Other | 22'0'' x 20'0'' |
| Bedroom | 9'4'' x 13'3'' | |
| Bedroom | 13'3'' x 9'9'' | |
| 3pc Bathroom | 8'10'' x 7'0'' | |
| Storage | 8'10'' x 8'11'' | |
| Laundry room | 8'8'' x 8'1'' | |
| Bedroom | 13'9'' x 14'1'' | |
| Recreation room | 19'0'' x 20'2'' | |
| Utility room | 10'0'' x 14'5'' | |
| Office | 8'6'' x 14'4'' | |
| Main level | Other | 9'5'' x 4'10'' |
| Full bathroom | 9'5'' x 9'5'' | |
| Primary Bedroom | 13'2'' x 16'7'' | |
| 4pc Bathroom | 6'10'' x 7'11'' | |
| Bedroom | 10'4'' x 11'5'' | |
| Bedroom | 10'0'' x 11'5'' | |
| Living room | 18'11'' x 20'1'' | |
| Family room | 19'1'' x 12'2'' | |
| Pantry | 5'6'' x 11'1'' | |
| Kitchen | 15'3'' x 13'9'' | |
| Dining room | 19'1'' x 11'4'' | |
| Mud room | 18'10'' x 5'11'' | |
| Foyer | 15'5'' x 9'6'' |
| Features | |||||
|---|---|---|---|---|---|
| Southern exposure | Crushed stone driveway | Country residential | |||
| Recreational | Attached Garage | Dishwasher | |||
| Refrigerator | Stove | Hood Fan | |||
| None | |||||


































































