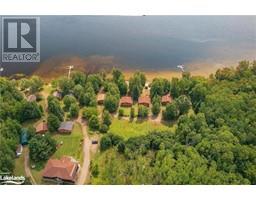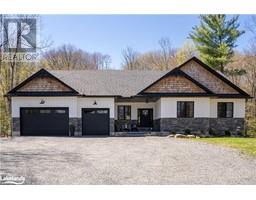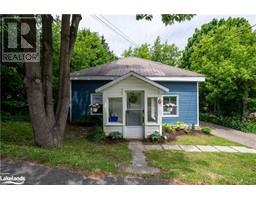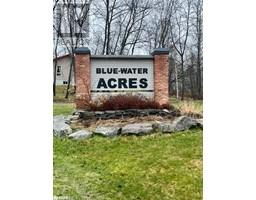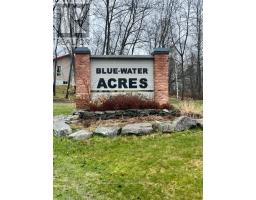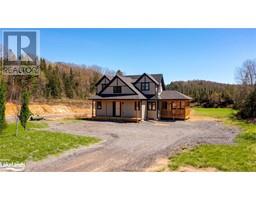1059 BONA VISTA Road Franklin, Lake Of Bays, Ontario, CA
Address: 1059 BONA VISTA Road, Lake Of Bays, Ontario
Summary Report Property
- MKT ID40601829
- Building TypeHouse
- Property TypeSingle Family
- StatusBuy
- Added22 weeks ago
- Bedrooms3
- Bathrooms2
- Area2487 sq. ft.
- DirectionNo Data
- Added On18 Jun 2024
Property Overview
Escape to Bona Vista, where every season brings its own allure! Nestled on the west side of Lake of Bays, this haven boasts a rich history dating back to 1910. What sets this area apart is the 35 acres of protected parkland, reserved exclusively for the 15 members of the Bona Vista Cottage Association. Wander the trails, knowing that development will never encroach upon this protected sanctuary, offering a glimpse into the cherished past of cottage living. This meticulously crafted 3-bedroom lake house, was custom built in 2016, where fine finishes and thoughtful attention to detail are evident throughout. On the main level, hickory flooring exudes warmth throughout and leads you to a living room centred around the granite stone wood-burning fireplace and commanding attention with its stunning water vistas. The open-concept layout blends a finely detailed kitchen and dining area, perfect for gathering loved ones. Step out onto the deck from the dining area to soak in the breathtaking lake views. A lakeside bedroom and full bathroom complete this wing of the home. A year-round Muskoka room - must have - offers inspiring views and cozy nights by the propane fireplace. Upstairs, two more bedrooms, accompanied by a full 4-piece bathroom, ensuring ample space for family and guests to unwind. Adjacent to the main lake house sits a charming two-bedroom bunkie, a delight for kids and big kids alike. At the waterfront, summer fun awaits with essentials like shallow entry, a hard-packed sand bottom, an L-shaped aluminum dock, and a fire pit. The treasure of his property is at the water with the single-slip boathouse, boasting seasonal accommodations including a bathroom and kitchenette. Experience unparalleled open water views from the upper level, and you'll find it hard to ever leave. This lake house has been cherished as a year-round home and 1059 Bona Vista is your opportunity for an idyllic retreat with timeless charm. (id:51532)
Tags
| Property Summary |
|---|
| Building |
|---|
| Land |
|---|
| Level | Rooms | Dimensions |
|---|---|---|
| Second level | 4pc Bathroom | 12'9'' x 9'1'' |
| Bedroom | 11'3'' x 15'5'' | |
| Primary Bedroom | 14'6'' x 15'5'' | |
| Main level | Bedroom | 11'1'' x 11'7'' |
| Family room | 10'9'' x 31'10'' | |
| 3pc Bathroom | 11'1'' x 8'8'' | |
| Kitchen | 17'4'' x 15'1'' | |
| Dining room | 14'8'' x 8'6'' | |
| Living room | 18'5'' x 18'7'' |
| Features | |||||
|---|---|---|---|---|---|
| Country residential | Recreational | Dishwasher | |||
| Dryer | Microwave | Refrigerator | |||
| Stove | Washer | Wine Fridge | |||
| Central air conditioning | |||||





















































