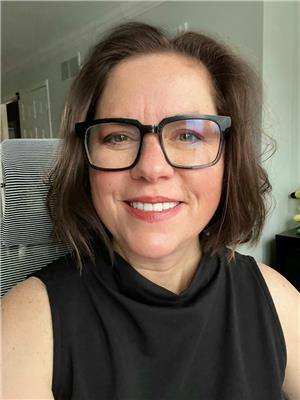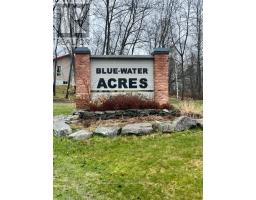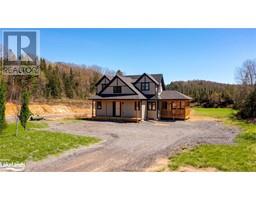1052 RAT BAY Road Unit# 107-4 Franklin, Lake Of Bays, Ontario, CA
Address: 1052 RAT BAY Road Unit# 107-4, Lake Of Bays, Ontario
Summary Report Property
- MKT ID40575246
- Building TypeHouse
- Property TypeSingle Family
- StatusBuy
- Added18 weeks ago
- Bedrooms2
- Bathrooms2
- Area958 sq. ft.
- DirectionNo Data
- Added On11 Jul 2024
Property Overview
Authentic Muskoka cottage experience set on the shores of Lake of Bays! This cottage offers you an exceptional layout with 2 bedrooms, adjoining bathrooms, open concept living, dining, and kitchen. Primary bdrm offers a king size bed, second bdrm, offers a lower double bed and a single upper bed. Two bthrms -one w/i shower, another with tub&shower. Leather sofa, queen size sofa bed. Offers a 3 season Muskoka room to enjoy views of the lake. A walk to the sandy beach, boats, tennis courts, games area, exercise, trails, to name a few. The Algonquin cottage is privately situated to let you experience what this unique area is all about. Fully furnished with high quality Canadian furnishings. Insulated for year round comfort. Resort management staff handles all maintenance and cleaning. Fractional ownership gives you the exclusive right to use your cottage for a five weeks every year. You will also be a part of Interval World offering worldwide vacation exchange pkgs. (id:51532)
Tags
| Property Summary |
|---|
| Building |
|---|
| Land |
|---|
| Level | Rooms | Dimensions |
|---|---|---|
| Main level | 4pc Bathroom | 9'11'' x 6'0'' |
| 3pc Bathroom | 6'10'' x 6'6'' | |
| Bedroom | 10'3'' x 10'11'' | |
| Primary Bedroom | 13'5'' x 10'11'' | |
| Sunroom | 11'3'' x 10'11'' | |
| Kitchen | 8'1'' x 10'7'' | |
| Dining room | 11'0'' x 10'7'' | |
| Living room | 13'9'' x 10'0'' |
| Features | |||||
|---|---|---|---|---|---|
| Southern exposure | Shared Driveway | Country residential | |||
| No Pet Home | Visitor Parking | Dishwasher | |||
| Dryer | Microwave | Refrigerator | |||
| Satellite Dish | Stove | Washer | |||
| Hood Fan | Window Coverings | Wall unit | |||
| Exercise Centre | Party Room | ||||









































