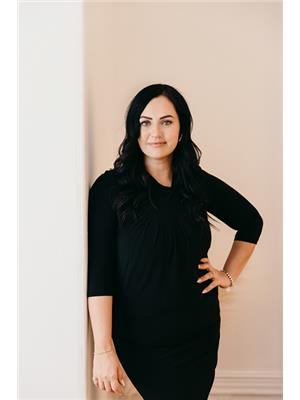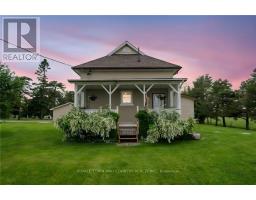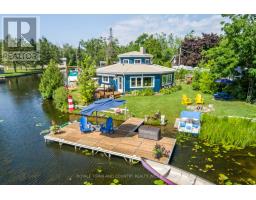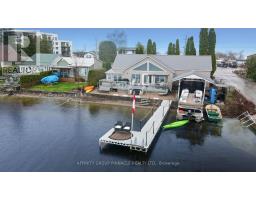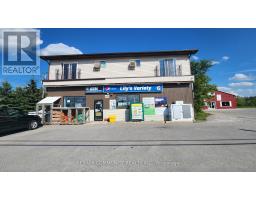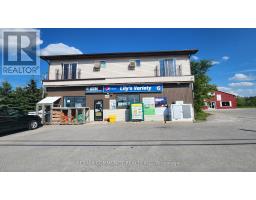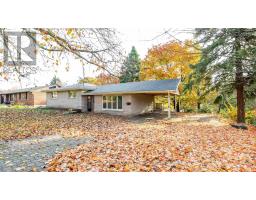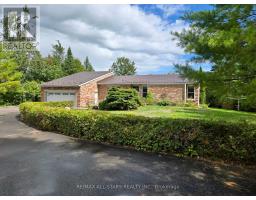128 PEARNS ROAD, Kawartha Lakes (Fenelon Falls), Ontario, CA
Address: 128 PEARNS ROAD, Kawartha Lakes (Fenelon Falls), Ontario
4 Beds2 Baths2000 sqftStatus: Buy Views : 935
Price
$619,000
Summary Report Property
- MKT IDX12359913
- Building TypeHouse
- Property TypeSingle Family
- StatusBuy
- Added1 weeks ago
- Bedrooms4
- Bathrooms2
- Area2000 sq. ft.
- DirectionNo Data
- Added On22 Aug 2025
Property Overview
This 2+1 bedroom, 2 bathroom bungalow sits on a SPACIOUS lot with a picturesque creek in the front yard flowing directly to Cameron Lake. Inside, HARDWOOD floors, a bright bay window, and multiple WALKOUTS to massive decks that showcase the lake views and make entertaining and family time easy. The FINISHED lower level offers a cozy fireplace, family room, extra bedroom, bathroom, and a bonus space. Outside highlights include a saltwater inground pool, insulated two-car garage, multiple sheds for organization, and a wide paved driveway with PLENTY of parking. Just MINUTES to Lindsay and Fenelon Falls, this property is oozing with potential. (id:51532)
Tags
| Property Summary |
|---|
Property Type
Single Family
Building Type
House
Storeys
1
Square Footage
2000 - 2500 sqft
Community Name
Fenelon Falls
Title
Freehold
Land Size
112.2 x 201 FT ; 112.23 ftx 154.97 ft x 44.41 ft x 3.58|1/2 - 1.99 acres
Parking Type
Attached Garage,Garage
| Building |
|---|
Bedrooms
Above Grade
2
Below Grade
2
Bathrooms
Total
4
Interior Features
Appliances Included
Water Heater, Water Treatment, Dishwasher, Dryer, Microwave, Range, Stove, Washer, Refrigerator
Basement Type
N/A (Finished)
Building Features
Features
Irregular lot size, Flat site, Sump Pump
Foundation Type
Block
Style
Detached
Architecture Style
Bungalow
Square Footage
2000 - 2500 sqft
Building Amenities
Fireplace(s)
Structures
Deck, Shed
Heating & Cooling
Cooling
Central air conditioning
Heating Type
Forced air
Utilities
Utility Sewer
Septic System
Water
Shared Well
Exterior Features
Exterior Finish
Aluminum siding
Pool Type
Inground pool
Neighbourhood Features
Community Features
Community Centre, School Bus
Amenities Nearby
Marina, Place of Worship, Schools
Parking
Parking Type
Attached Garage,Garage
Total Parking Spaces
13
| Level | Rooms | Dimensions |
|---|---|---|
| Basement | Family room | 5.01 m x 6.58 m |
| Bathroom | 2.26 m x 3.07 m | |
| Utility room | 7.64 m x 3.41 m | |
| Bedroom | 5.28 m x 3.07 m | |
| Bedroom | 2.75 m x 6.58 m | |
| Main level | Foyer | 2.71 m x 4.72 m |
| Living room | 7.91 m x 3.36 m | |
| Kitchen | 4.37 m x 3.41 m | |
| Dining room | 3.2 m x 3.41 m | |
| Primary Bedroom | 6.74 m x 3.36 m | |
| Bedroom | 3.1 m x 2.61 m | |
| Bathroom | 2.24 m x 2.29 m |
| Features | |||||
|---|---|---|---|---|---|
| Irregular lot size | Flat site | Sump Pump | |||
| Attached Garage | Garage | Water Heater | |||
| Water Treatment | Dishwasher | Dryer | |||
| Microwave | Range | Stove | |||
| Washer | Refrigerator | Central air conditioning | |||
| Fireplace(s) | |||||



















































