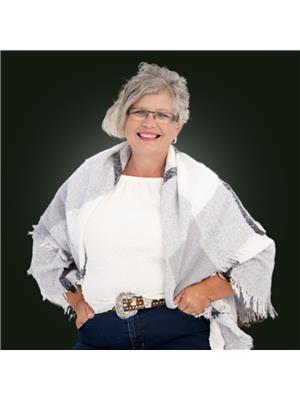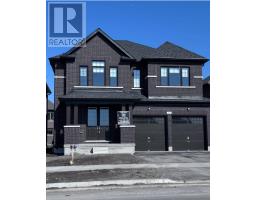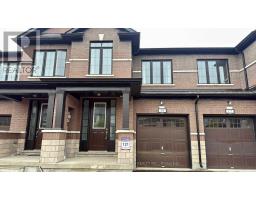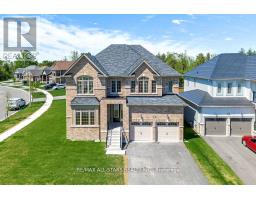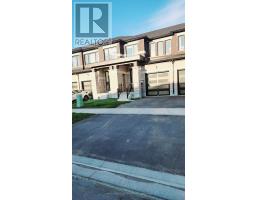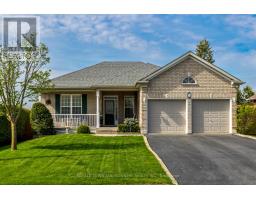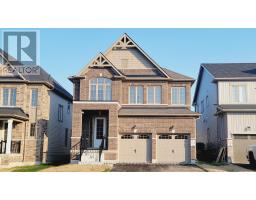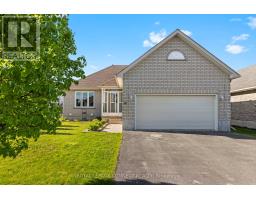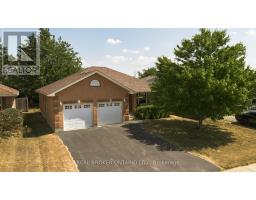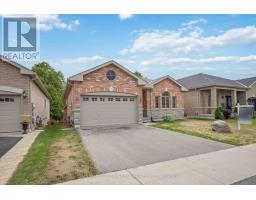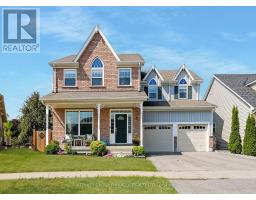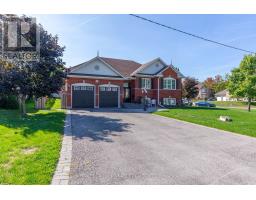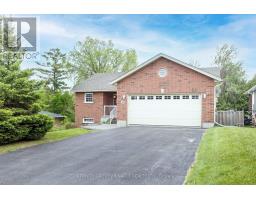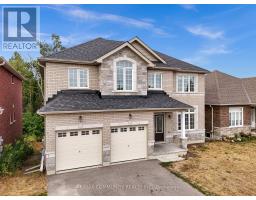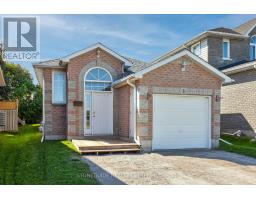10 SILVERBROOK AVENUE, Kawartha Lakes (Lindsay), Ontario, CA
Address: 10 SILVERBROOK AVENUE, Kawartha Lakes (Lindsay), Ontario
Summary Report Property
- MKT IDX12377263
- Building TypeHouse
- Property TypeSingle Family
- StatusBuy
- Added4 days ago
- Bedrooms4
- Bathrooms3
- Area2000 sq. ft.
- DirectionNo Data
- Added On29 Sep 2025
Property Overview
Welcome to this stunning brick and vinyl-sided 2-storey home, offering impressive curb appeal and a thoughtfully designed layout perfect for modern family living. Set on a beautifully landscaped lot with an in-ground sprinkler system, a partially fenced yard, and a large storage shed, this home combines functionality with style. Step inside to an open-concept main floor featuring a chefs kitchen with granite countertops, an oversized island, and seamless flow into the dining and living areas ideal for entertaining or everyday living. A walk-out to the backyard adds to the ease of indoor-outdoor enjoyment. Upstairs, you'll find four spacious and beautifully appointed bedrooms, including a luxurious primary suite with a walk-in closet and a private ensuite bath. Convenience continues with a dedicated upper-level laundry room. The attached double car garage provides ample parking and storage, and the unfinished basement is ready for your personal touch whether you envision a rec room, home gym, or extra living space. This home is a perfect blend of comfort, quality, and potential. Conveniently located in an upscale neighboroughood with the added bonus of the walking trail and neighborhood park minutes away. Don't miss your chance to make it yours! (id:51532)
Tags
| Property Summary |
|---|
| Building |
|---|
| Land |
|---|
| Level | Rooms | Dimensions |
|---|---|---|
| Second level | Bathroom | 2.87 m x 3.07 m |
| Bedroom 4 | 3.02 m x 4.05 m | |
| Primary Bedroom | 5.23 m x 3.99 m | |
| Bathroom | 3.46 m x 3.67 m | |
| Laundry room | 3.04 m x 2.09 m | |
| Bedroom 2 | 3.44 m x 3.4 m | |
| Bedroom 3 | 3.45 m x 4.05 m | |
| Lower level | Other | 8.78 m x 7.59 m |
| Other | 3.45 m x 1.56 m | |
| Main level | Foyer | 2.64 m x 1.66 m |
| Bathroom | 1.84 m x 1.45 m | |
| Living room | 3.44 m x 6.81 m | |
| Dining room | 5.34 m x 2.58 m | |
| Kitchen | 5.34 m x 3.69 m |
| Features | |||||
|---|---|---|---|---|---|
| Flat site | Level | Sump Pump | |||
| Attached Garage | Garage | Garage door opener remote(s) | |||
| Water meter | Dishwasher | Dryer | |||
| Stove | Washer | Window Coverings | |||
| Refrigerator | Central air conditioning | Air exchanger | |||
| Fireplace(s) | |||||








































