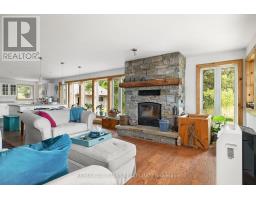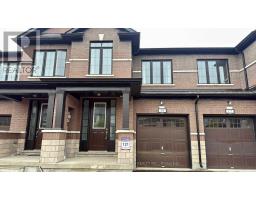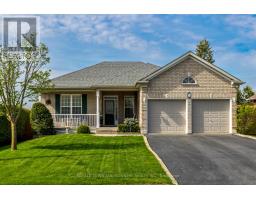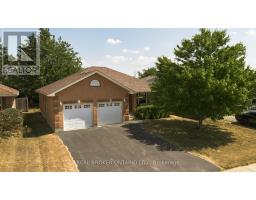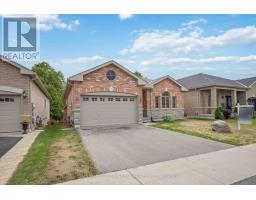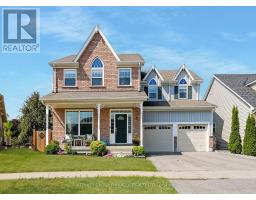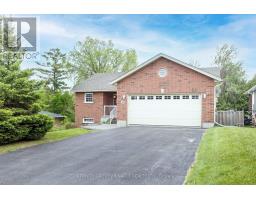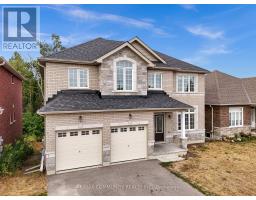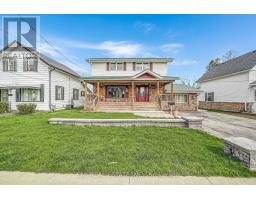92 HENNESSEY CRESCENT, Kawartha Lakes (Lindsay), Ontario, CA
Address: 92 HENNESSEY CRESCENT, Kawartha Lakes (Lindsay), Ontario
Summary Report Property
- MKT IDX12356695
- Building TypeHouse
- Property TypeSingle Family
- StatusBuy
- Added4 days ago
- Bedrooms6
- Bathrooms8
- Area3500 sq. ft.
- DirectionNo Data
- Added On24 Aug 2025
Property Overview
Experience the perfect balance of style, space, and flexibility in this expansive two-story home-ideal for large or multigenerational families. The main floor offers two generously sized bedrooms, each with a private 3-piece en-suite and rich hardwood flooring. A sleek, open-concept kitchen with a central island flows into the bright living room, with patio doors opening to a spacious backyard-perfect for entertaining. A full 3-piece bath and main floor laundry add convenience. Upstairs, the luxurious primary suite features a walk-in closet and spa-like 5 piece en-suite. Three additional bedrooms each have their own walk-in closet and en-suite (two 4 piece and 1 3 piece), offering privacy and comfort for all. The full, unfinished basement is a blank canvas for your vision-home gym, theatre, or in-law suite. Located in a desirable neighborhood, this thoughtfully designed home is a rare find for today's modern, growing family. (id:51532)
Tags
| Property Summary |
|---|
| Building |
|---|
| Land |
|---|
| Level | Rooms | Dimensions |
|---|---|---|
| Second level | Bathroom | 3.5 m x 3.9 m |
| Bathroom | 1.9 m x 1.7 m | |
| Bathroom | 1.9 m x 2.6 m | |
| Bathroom | 2.4 m x 1.7 m | |
| Bathroom | 2.5 m x 1.5 m | |
| Primary Bedroom | 8.5 m x 5.8 m | |
| Bedroom | 3.5 m x 4.2 m | |
| Bedroom | 3.7 m x 4.4 m | |
| Bedroom 2 | 3.7 m x 4.8 m | |
| Basement | Other | 11.9 m x 16.4 m |
| Main level | Kitchen | 3.2 m x 5.8 m |
| Bathroom | 2.5 m x 1.8 m | |
| Bathroom | 1.9 m x 1.8 m | |
| Bathroom | 1.8 m x 1.8 m | |
| Living room | 6.8 m x 3.7 m | |
| Bedroom | 3.5 m x 3.3 m | |
| Bedroom 3 | 4 m x 4.8 m | |
| Laundry room | 2.6 m x 1.6 m | |
| Family room | 5.4 m x 4.7 m |
| Features | |||||
|---|---|---|---|---|---|
| Attached Garage | Garage | Central air conditioning | |||

































