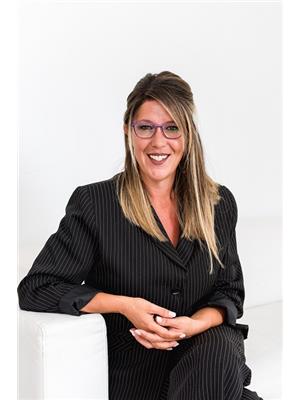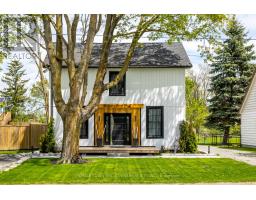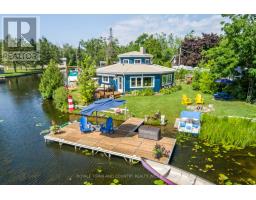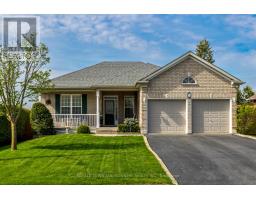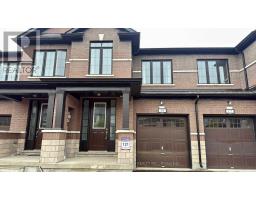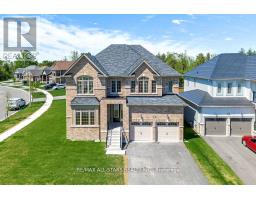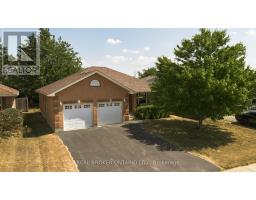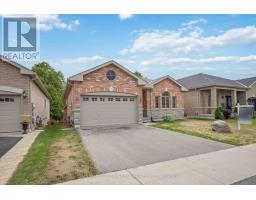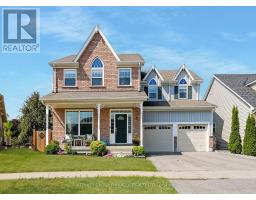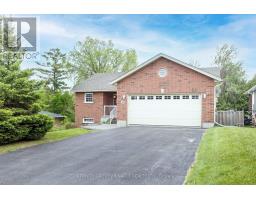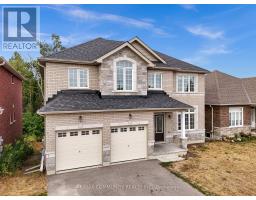239 ST.PETER STREET, Kawartha Lakes (Lindsay), Ontario, CA
Address: 239 ST.PETER STREET, Kawartha Lakes (Lindsay), Ontario
Summary Report Property
- MKT IDX12343630
- Building TypeHouse
- Property TypeSingle Family
- StatusBuy
- Added2 days ago
- Bedrooms4
- Bathrooms3
- Area1500 sq. ft.
- DirectionNo Data
- Added On24 Aug 2025
Property Overview
Stunning Solid Brick Home with Extreme Curb Appeal Situated in a prestigious community near the rivers edge, just minutes from all amenities yet quietly positioned on the outskirts of town, this 6-year-old solid brick home offers the perfect blend of luxury, comfort, and convenience. The main level boasts two spacious bedrooms, including a primary suite with a walk-in closet and a spa-like ensuite. The open-concept living, dining, and kitchen area features an expansive island, perfect for hosting friends and family. From the dining room, step into the sunroom and out onto a deck overlooking your beautiful yard. The fully finished lower level offers two additional bedrooms, a full bathroom, and a walkout to a professionally landscaped patio within a fully fenced yard ideal for relaxing or entertaining outdoors. With a two-car garage, exceptional build quality, and undeniable curb appeal, this home delivers upscale living in a peaceful yet accessible location. (id:51532)
Tags
| Property Summary |
|---|
| Building |
|---|
| Land |
|---|
| Level | Rooms | Dimensions |
|---|---|---|
| Basement | Bedroom | 4.39 m x 4.17 m |
| Kitchen | 4.5 m x 3.32 m | |
| Recreational, Games room | 4.05 m x 7.72 m | |
| Utility room | 6.1 m x 5.35 m | |
| Bathroom | 3.03 m x 1.51 m | |
| Bedroom | 4.21 m x 4.31 m | |
| Main level | Primary Bedroom | 4.32 m x 6.06 m |
| Bathroom | 1.82 m x 3.45 m | |
| Bedroom | 3.82 m x 4.27 m | |
| Dining room | 4.22 m x 2.81 m | |
| Foyer | 2.25 m x 4.84 m | |
| Kitchen | 4.2 m x 3.76 m | |
| Living room | 4.55 m x 6.34 m | |
| Sunroom | 4.34 m x 4.34 m |
| Features | |||||
|---|---|---|---|---|---|
| Irregular lot size | Guest Suite | In-Law Suite | |||
| Attached Garage | Garage | Water softener | |||
| Water Treatment | Dishwasher | Dryer | |||
| Stove | Washer | Refrigerator | |||
| Walk out | Central air conditioning | ||||



















































