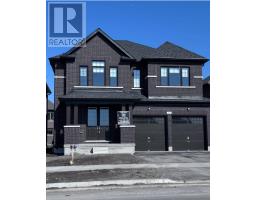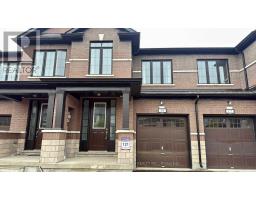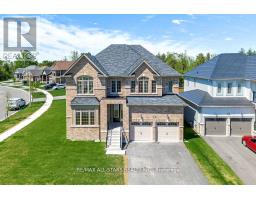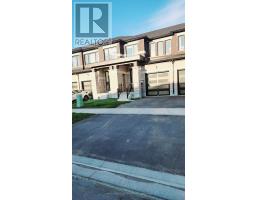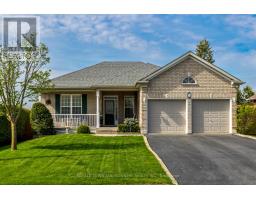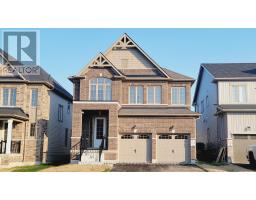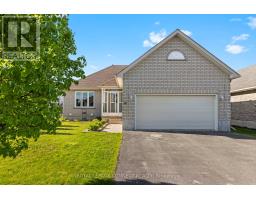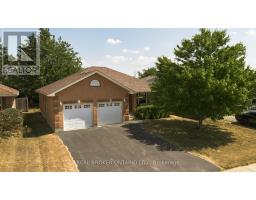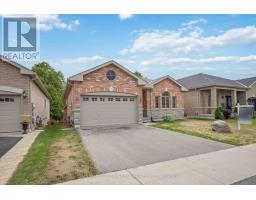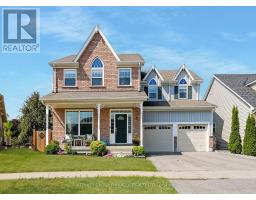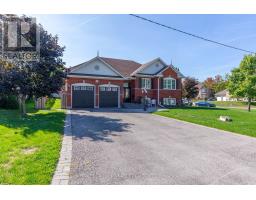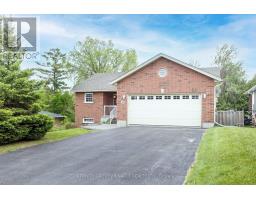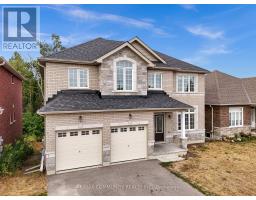28 KAREN DRIVE, Kawartha Lakes (Lindsay), Ontario, CA
Address: 28 KAREN DRIVE, Kawartha Lakes (Lindsay), Ontario
Summary Report Property
- MKT IDX12400313
- Building TypeHouse
- Property TypeSingle Family
- StatusBuy
- Added1 days ago
- Bedrooms5
- Bathrooms2
- Area700 sq. ft.
- DirectionNo Data
- Added On25 Sep 2025
Property Overview
Looking for space for extended family? 28 Karen Drive in Lindsay's North End offers a 2 bedroom(no windows) in-law suite with separate entrance, open concept full kitchen/living room combination, a 4 piece bath and new flooring. This all brick 3+2 Bed 2 Bath Bungalow has had a major main floor kitchen upgrade(Jan. 2024) New premium appliances, piles of cupboard space added and a sit down island with seating for 3! All opening into the dining/living room creating a warm, functional space for family gatherings/entertaining friends. Other upgrades include main floor bath(Jan 2024), New A/C Unit(Fall 2023), Forced Air Gas Furnace(installed prior to closing) Sump(2024)and freshly paved Driveway(Summer 2024). Landscaped front yard with mature trees and private fully fenced back yard with concrete patio. Easy walk to schools and parks. Move in condition with appliances and window coverings included. Quiet mature North End neighbourhood. (id:51532)
Tags
| Property Summary |
|---|
| Building |
|---|
| Land |
|---|
| Level | Rooms | Dimensions |
|---|---|---|
| Basement | Bathroom | 1.78 m x 2.95 m |
| Laundry room | 2.82 m x 3.99 m | |
| Living room | 4.44 m x 4.15 m | |
| Kitchen | 4.44 m x 4 m | |
| Bedroom 4 | 3.61 m x 3.05 m | |
| Bedroom 5 | 4.04 m x 4.06 m | |
| Main level | Living room | 5.72 m x 4.52 m |
| Kitchen | 4.42 m x 3.68 m | |
| Primary Bedroom | 3.05 m x 3.86 m | |
| Bedroom 2 | 3.05 m x 3.1 m | |
| Bedroom 3 | 3.05 m x 3.4 m | |
| Bathroom | 1.75 m x 3.68 m |
| Features | |||||
|---|---|---|---|---|---|
| Flat site | Dry | Carpet Free | |||
| Sump Pump | In-Law Suite | No Garage | |||
| Water Heater | Dishwasher | Dryer | |||
| Stove | Washer | Window Coverings | |||
| Refrigerator | Separate entrance | Central air conditioning | |||




















































