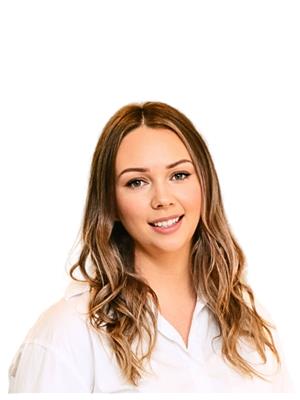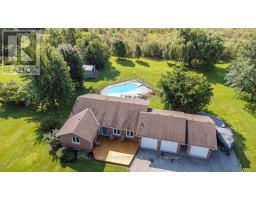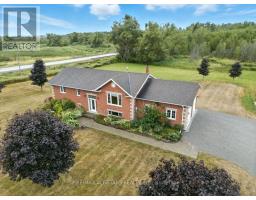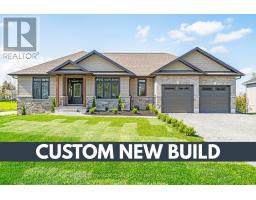109 CRESSWELL ROAD, Kawartha Lakes (Mariposa), Ontario, CA
Address: 109 CRESSWELL ROAD, Kawartha Lakes (Mariposa), Ontario
Summary Report Property
- MKT IDX12388142
- Building TypeHouse
- Property TypeSingle Family
- StatusBuy
- Added1 weeks ago
- Bedrooms4
- Bathrooms4
- Area1500 sq. ft.
- DirectionNo Data
- Added On09 Sep 2025
Property Overview
Welcome to this stunning 1.5 storey bungaloft set on a private 1.5 acre lot in the quiet community of Mariposa. This 4 bedroom, 4 bathroom home offers an inviting open-concept layout with soaring 20 ft ceilings, hardwood floors, and a beautiful oak staircase. The main floor features spacious principal rooms, ideal for both everyday living and entertaining. Upstairs, the loft design provides additional living space and bedrooms, perfect for a growing family. The lower level includes a 24 ft cold cellar and plenty of room for storage or future finishing. Outside, enjoy the sprawling yard with North facing open views, detached 3-care garage, and exceptional curb appeal that makes this property stand out. With its combination of space, style, peaceful surroundings, this home is the perfect blend of country charm and modern living. (id:51532)
Tags
| Property Summary |
|---|
| Building |
|---|
| Land |
|---|
| Level | Rooms | Dimensions |
|---|---|---|
| Main level | Kitchen | 3.93 m x 4.39 m |
| Dining room | 6.1 m x 4.24 m | |
| Living room | 7.13 m x 4.08 m | |
| Primary Bedroom | 4.24 m x 4.08 m | |
| Upper Level | Bedroom | 4.05 m x 2.68 m |
| Bedroom 2 | 2.43 m x 2.68 m | |
| Bedroom 3 | 3.39 m x 3.99 m |
| Features | |||||
|---|---|---|---|---|---|
| Level lot | Detached Garage | Garage | |||
| Garage door opener remote(s) | Central Vacuum | Water softener | |||
| Microwave | Stove | Refrigerator | |||
| Separate entrance | Central air conditioning | Fireplace(s) | |||



























































