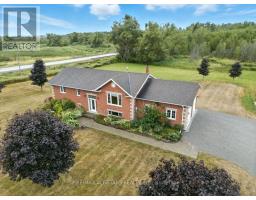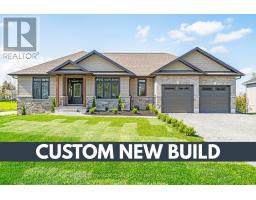116 CRESSWELL ROAD, Kawartha Lakes (Mariposa), Ontario, CA
Address: 116 CRESSWELL ROAD, Kawartha Lakes (Mariposa), Ontario
Summary Report Property
- MKT IDX12391104
- Building TypeHouse
- Property TypeSingle Family
- StatusBuy
- Added1 weeks ago
- Bedrooms3
- Bathrooms2
- Area1100 sq. ft.
- DirectionNo Data
- Added On09 Sep 2025
Property Overview
Beautifully upgraded 3-bedroom all-brick bungalow in a sought-after commuter-friendly village. Situated on a picturesque lot backing onto open farmland, this home offers style, comfort, and privacy. The main level features gleaming wood floors, a spacious living area, an updated kitchen with walkout to deck - 3 good sized bedrooms and a modern bath.The fully finished walk-out lower level provides additional living space with a cozy gas fireplace, perfect for entertaining or guest accommodations. Thoughtful details include a decorated laundry room, dedicated office, and ample storage throughout. Outdoors, enjoy your private retreat with an in-ground pool, shed, and concrete patio designed for easy summer entertaining. A triple garage and paved driveway with turn-around ensure plenty of parking for guests, trailers, or recreational vehicles. With modern updates, functional living space, and an unbeatable setting, this property combines the best of country living with commuter convenience. (id:51532)
Tags
| Property Summary |
|---|
| Building |
|---|
| Land |
|---|
| Level | Rooms | Dimensions |
|---|---|---|
| Lower level | Office | 2.25 m x 4.08 m |
| Pantry | 3.59 m x 1.9 m | |
| Bathroom | 3.52 m x 1.9 m | |
| Laundry room | 4.19 m x 1.68 m | |
| Utility room | 4.28 m x 5.84 m | |
| Sunroom | 5.04 m x 3 m | |
| Recreational, Games room | 9.02 m x 7.86 m | |
| Main level | Foyer | 1.86 m x 1.5 m |
| Living room | 5.21 m x 3.97 m | |
| Kitchen | 3.15 m x 3.88 m | |
| Dining room | 3.33 m x 3.88 m | |
| Bathroom | 1.55 m x 2.56 m | |
| Bedroom | 3.2 m x 3.61 m | |
| Bedroom 2 | 3.2 m x 2.66 m | |
| Primary Bedroom | 4.28 m x 3.33 m |
| Features | |||||
|---|---|---|---|---|---|
| Sloping | Flat site | Conservation/green belt | |||
| Attached Garage | Garage | RV | |||
| Garage door opener remote(s) | Dishwasher | Garage door opener | |||
| Stove | Window Coverings | Refrigerator | |||
| Walk out | Central air conditioning | Fireplace(s) | |||




















































