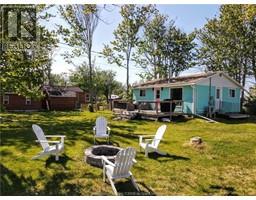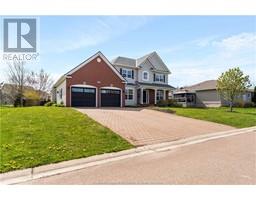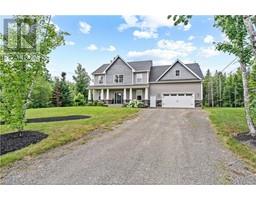117 LENWIL ROAD, Kawartha Lakes, Ontario, CA
Address: 117 LENWIL ROAD, Kawartha Lakes, Ontario
Summary Report Property
- MKT IDX8479028
- Building TypeHouse
- Property TypeSingle Family
- StatusBuy
- Added6 weeks ago
- Bedrooms3
- Bathrooms1
- Area0 sq. ft.
- DirectionNo Data
- Added On30 Jun 2024
Property Overview
A Boater And Water Lovers Paradise! Prime 100ft River Frontage Cottage Rarely Available On The Southern Part Of Burnt River, Located Minutes By Boat To Enjoy Lock-Free Access To Cameron Lake As Well As Balsam Lake & The Entire Trent Severn Waterway! Enjoy Deep Weed-Free Water Off The Dock, Sandy Entry, Multiple Docking Points & Your Own Boat Launch! With No Neighbours Across The River, You Can Enjoy Ultimate Privacy From Your Gazebo At The Waters Edge. In The Refinished Cottage, You Will Find An Open Concept Kitchen, Living & Dining Space With A Beautiful View Of The Water. This Well Thought Out Floor Plan Includes Two Large Bedrooms, A Recently Updated Bathroom, And Utility Room With Laundry. This Property Has Two Heating Options Including Forced Air Propane & A Wood Burning Fireplace. Guest Space Doesn't End There With A Separate Massive 15x23 Bunkie With Its Own Propane Fireplace & French Doors Overlooking The River. Storage Is No Issue With An Oversized 21x24 Two Car Garage & Four Car Double Wide Driveway. A Matching Steel Roof And Siding Completes This Well Kept And Loved Waterfront 3-Season Cottage. Burnt River Is A No Wake Zone River, Making It Fantastic For Swimming, Fishing, Kayaking & Cruising Down The River Waving To Neighbours. Don't Miss Your Opportunity To Own A Prime Piece Of The River That Feels Like You're Living At The Lake, Without The Lakefront Taxes And Price Tag! **** EXTRAS **** Yearly Private Road Fees $350. (id:51532)
Tags
| Property Summary |
|---|
| Building |
|---|
| Level | Rooms | Dimensions |
|---|---|---|
| Main level | Mud room | 3.65 m x 2.31 m |
| Living room | 5.15 m x 4.17 m | |
| Kitchen | 3.2 m x 2.83 m | |
| Dining room | 1.95 m x 2.83 m | |
| Bathroom | 1.52 m x 2.83 m | |
| Bedroom | 5.48 m x 3.2 m | |
| Bedroom 2 | 3.96 m x 2.83 m | |
| Recreational, Games room | 4.57 m x 7.01 m | |
| Workshop | 6.4 m x 7.31 m |
| Features | |||||
|---|---|---|---|---|---|
| Level lot | Flat site | Dry | |||
| Level | Carpet Free | Guest Suite | |||
| Detached Garage | Water Heater | Water Treatment | |||
| Dryer | Furniture | Humidifier | |||
| Refrigerator | Stove | Washer | |||
| Window Coverings | |||||



























































